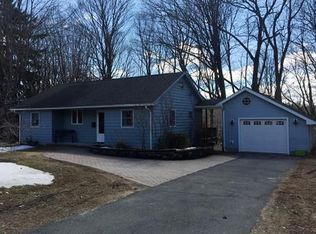Exceptional opportunity for ownership of a beautiful, spacious three bedroom ranch style home set on over one third of an acre in a convenient Florence location steps away from Look Park. Throughout the years the condition of this home has been meticulously maintained and many updates have been added creating a truly wonderful living experience. The flexible space of the kitchen not only provides sitting space for guests but also dining for formal or casual gatherings. The center piece of the home is the elegant living room with fireplace, built-ins and period detail. The adjoining sun room/ family room invites you to enjoy the leisurely comfort of a room that truly brings a sense of outdoors into the house. You will enjoy the access to the open patio overlooking the nicely landscaped grounds with rear access to the park. Not to be overlooked is a heated outbuilding/cottage waiting for your enjoyment for workshop/studio activities. Short walk to Florence center.
This property is off market, which means it's not currently listed for sale or rent on Zillow. This may be different from what's available on other websites or public sources.

