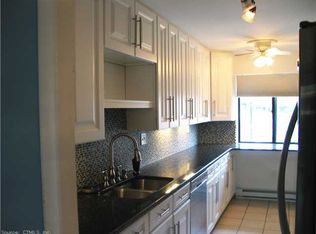Sold for $245,000 on 05/30/25
$245,000
9 Hawthorn Court #9, Cromwell, CT 06416
2beds
1,898sqft
Condominium, Townhouse
Built in 1973
-- sqft lot
$253,100 Zestimate®
$129/sqft
$2,570 Estimated rent
Home value
$253,100
$230,000 - $278,000
$2,570/mo
Zestimate® history
Loading...
Owner options
Explore your selling options
What's special
Wonderful Location for this 3 story condo in great area close to shops, highway, parks but yet in a serene setting. This condo has so much potential just needs paint and carpet and you will have a home sweet condo home. There is an updated kitchen and appliances set up for the chef in your family which leads to dining/ living area with a deck for fair weather enjoyment! Lower level is a walk out with a patio and grass lawn. It is beautifully finished with laundry and office. Upstairs there is a spacious primary bedroom with a pretty, private deck and walk in closet plus a large full bathroom and second bedroom with walk-in closet. There is a chair lift installed, handicap bars throughout and a second chair lift in basement waiting to be installed if wanted by new buyer OR removed in not wanted! This condo complex has many amenities and is so well loved. Property is an estate there are no disclosure and it is being sold as is. Don't hesitate to make an offer, estate will consider.
Zillow last checked: 8 hours ago
Listing updated: June 09, 2025 at 06:51am
Listed by:
Anderson Team at William Pitt-Sotheby's International Realty,
Wendy J. Anderson 860-888-0169,
William Pitt Sotheby's Int'l 860-777-1800,
Co-Listing Agent: Jeffrey Anderson 860-604-6226,
William Pitt Sotheby's Int'l
Bought with:
Robert A. Rekas, RES.0567810
KW Legacy Partners
Source: Smart MLS,MLS#: 24080284
Facts & features
Interior
Bedrooms & bathrooms
- Bedrooms: 2
- Bathrooms: 2
- Full bathrooms: 1
- 1/2 bathrooms: 1
Primary bedroom
- Level: Upper
Bedroom
- Level: Upper
Dining room
- Level: Main
Living room
- Level: Main
Rec play room
- Level: Lower
Heating
- Baseboard, Oil
Cooling
- Central Air
Appliances
- Included: Oven/Range, Refrigerator, Freezer, Washer, Dryer, Water Heater
- Laundry: Lower Level
Features
- Basement: Full,Heated,Interior Entry,Partially Finished,Walk-Out Access
- Attic: None
- Has fireplace: No
Interior area
- Total structure area: 1,898
- Total interior livable area: 1,898 sqft
- Finished area above ground: 1,368
- Finished area below ground: 530
Property
Parking
- Total spaces: 2
- Parking features: None, Paved, Assigned
Accessibility
- Accessibility features: Bath Grab Bars, Stair Lift, Exterior Curb Cuts, Handicap Parking
Features
- Stories: 3
- Patio & porch: Deck, Patio
- Exterior features: Lighting
- Has private pool: Yes
- Pool features: In Ground
Details
- Parcel number: 2382789
- Zoning: R-15
Construction
Type & style
- Home type: Condo
- Architectural style: Townhouse
- Property subtype: Condominium, Townhouse
Materials
- Vertical Siding
Condition
- New construction: No
- Year built: 1973
Utilities & green energy
- Sewer: Public Sewer
- Water: Public
- Utilities for property: Underground Utilities
Community & neighborhood
Community
- Community features: Near Public Transport, Health Club, Medical Facilities, Park, Public Rec Facilities, Shopping/Mall
Location
- Region: Cromwell
HOA & financial
HOA
- Has HOA: Yes
- HOA fee: $543 monthly
- Amenities included: Clubhouse, Tennis Court(s), Management
- Services included: Maintenance Grounds, Trash, Snow Removal, Pool Service
Price history
| Date | Event | Price |
|---|---|---|
| 6/2/2025 | Pending sale | $249,900+2%$132/sqft |
Source: | ||
| 5/30/2025 | Sold | $245,000-2%$129/sqft |
Source: | ||
| 3/14/2025 | Listed for sale | $249,900$132/sqft |
Source: | ||
Public tax history
Tax history is unavailable.
Neighborhood: 06416
Nearby schools
GreatSchools rating
- NAEdna C. Stevens SchoolGrades: PK-2Distance: 1.5 mi
- 8/10Cromwell Middle SchoolGrades: 6-8Distance: 1.8 mi
- 9/10Cromwell High SchoolGrades: 9-12Distance: 1.4 mi
Schools provided by the listing agent
- Elementary: Edna C. Stevens
- Middle: Cromwell,Woodside
- High: Cromwell
Source: Smart MLS. This data may not be complete. We recommend contacting the local school district to confirm school assignments for this home.

Get pre-qualified for a loan
At Zillow Home Loans, we can pre-qualify you in as little as 5 minutes with no impact to your credit score.An equal housing lender. NMLS #10287.
Sell for more on Zillow
Get a free Zillow Showcase℠ listing and you could sell for .
$253,100
2% more+ $5,062
With Zillow Showcase(estimated)
$258,162