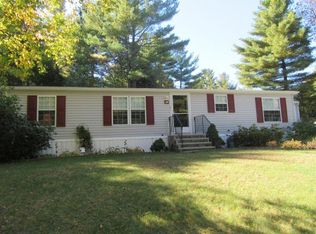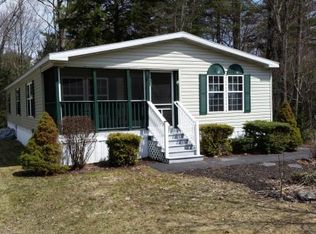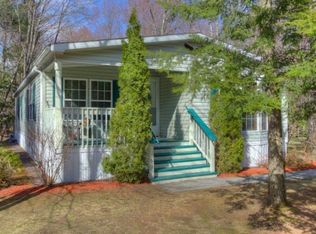Motivated sellers!!! This wonderfully situated home on a corner lot in Tara Estates 55+ community has an open concept floor plan throughout. As you walk into one living space it flows into the dining area, with the kitchen and living room being just a step down to your right. The two bedrooms are on the left end of the home and an additional room off of the dining space can be used as an office or a spare room. The kitchen offers a large eat-in island with seating and some newer appliances. Off of the kitchen is a large pantry area that goes out to the back deck. The two tiered deck gives you a great area to entertain. Tara Estates is nestled on 267 acres. Fishing, golfing, skiing, lakes, ocean, mountains, restaurants, shopping and medical facilities are nearby. This home has been well-maintained and is awaiting it's new owner!
This property is off market, which means it's not currently listed for sale or rent on Zillow. This may be different from what's available on other websites or public sources.


