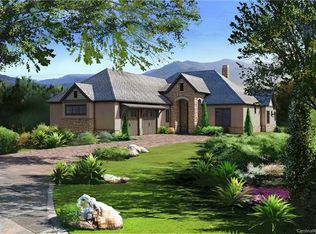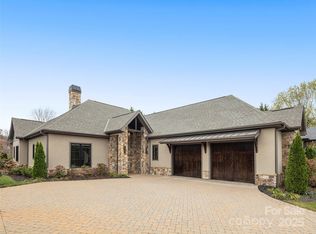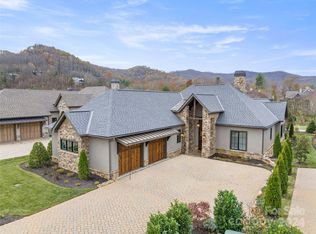The stone, stucco, and wood siding exterior of this single-story home honors the traditional aesthetic of a classic mountain residence. An open floor plan and a covered outdoor entertainment space encourage ease in entertaining family and friends. The spacious master suite boasts a walk-in closet and a bathroom that chases off chills with its heated tile floors. Two inviting guest rooms proffer VIP status on visiting family and friends and, with managed lawn care, you'll feel the VIP treatment as well. The home's superior location and moderate price point provide an ideal entry into the coveted Walnut Cove community. Several finish packages available.
This property is off market, which means it's not currently listed for sale or rent on Zillow. This may be different from what's available on other websites or public sources.


