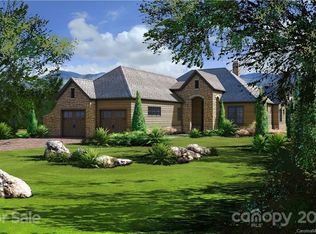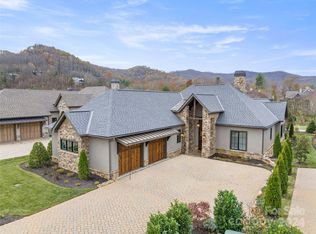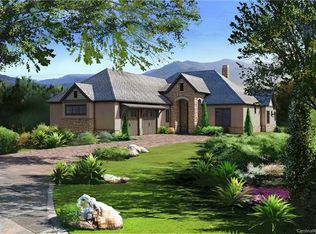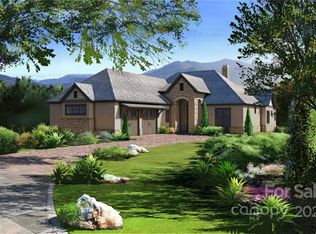Closed
$1,610,000
9 Haverhill Way, Arden, NC 28704
3beds
2,327sqft
Single Family Residence
Built in 2021
0.27 Acres Lot
$1,564,300 Zestimate®
$692/sqft
$3,530 Estimated rent
Home value
$1,564,300
$1.42M - $1.71M
$3,530/mo
Zestimate® history
Loading...
Owner options
Explore your selling options
What's special
Bathed in natural light with breathtaking mountain views, this elegant one-level residence in the exclusive private gated community of The Cliffs at Walnut Cove offers refined luxury and easy living. Spanning over 2,300 sq ft, it features 3 bedrooms, 3.5 baths, and a flowing open plan with 10-foot coffered ceilings and custom 6-inch oak floors. The gourmet kitchen is outfitted with quartz countertops, Thermador appliances, and a Wi-Fi-enabled range with gas cooktop. A striking stone fireplace and floating custom shelves anchor the living space, enhanced by Restoration Hardware lighting, and a state-of-the-art Sonos sound system perfects your main level entertaining space. The serene primary suite boasts heated bathroom floor, walk-in shower, California Closets, and beautiful bespoke cabinetry. The professionally landscaped grounds are maintained by the HOA, providing maintenance-free peace of mind. The only thing missing that completes this exquisite home is you! Membership Available.
Zillow last checked: 8 hours ago
Listing updated: June 17, 2025 at 02:57pm
Listing Provided by:
Josh Smith josh@walnutcoverealty.com,
Walnut Cove Realty/Allen Tate/Beverly-Hanks
Bought with:
Sandi AuBuchon
Premier Sotheby’s International Realty
Source: Canopy MLS as distributed by MLS GRID,MLS#: 4203471
Facts & features
Interior
Bedrooms & bathrooms
- Bedrooms: 3
- Bathrooms: 4
- Full bathrooms: 3
- 1/2 bathrooms: 1
- Main level bedrooms: 3
Primary bedroom
- Level: Main
Heating
- Zoned
Cooling
- Central Air, Zoned
Appliances
- Included: Bar Fridge, Dishwasher, Disposal, Gas Range, Microwave, Refrigerator
- Laundry: Laundry Room, Main Level
Features
- Flooring: Tile, Wood
- Has basement: No
- Fireplace features: Gas Log
Interior area
- Total structure area: 2,327
- Total interior livable area: 2,327 sqft
- Finished area above ground: 2,327
- Finished area below ground: 0
Property
Parking
- Total spaces: 2
- Parking features: Attached Garage, Garage on Main Level
- Attached garage spaces: 2
Features
- Levels: One
- Stories: 1
- Patio & porch: Rear Porch, Screened
- Pool features: Community
- Spa features: Community
Lot
- Size: 0.27 Acres
- Features: Level
Details
- Parcel number: 962470107000000
- Zoning: R-2
- Special conditions: Standard
Construction
Type & style
- Home type: SingleFamily
- Property subtype: Single Family Residence
Materials
- Stucco, Stone
- Foundation: Slab
- Roof: Shingle
Condition
- New construction: No
- Year built: 2021
Details
- Builder name: Cliffs Builders
Utilities & green energy
- Sewer: Public Sewer
- Water: City
Community & neighborhood
Community
- Community features: Clubhouse, Fitness Center, Gated, Golf, Pond, Putting Green, Tennis Court(s), Walking Trails
Location
- Region: Arden
- Subdivision: The Cliffs at Walnut Cove
HOA & financial
HOA
- Has HOA: Yes
- HOA fee: $3,315 annually
- Association name: Walnut Cove POA
- Second HOA fee: $1,905 quarterly
- Second association name: Meadowview POA
Other
Other facts
- Listing terms: Cash,Conventional
- Road surface type: Brick, Paved
Price history
| Date | Event | Price |
|---|---|---|
| 6/17/2025 | Sold | $1,610,000-5%$692/sqft |
Source: | ||
| 5/22/2025 | Listed for sale | $1,695,000+8%$728/sqft |
Source: | ||
| 10/5/2023 | Sold | $1,570,000+1.3%$675/sqft |
Source: Public Record | ||
| 4/14/2022 | Sold | $1,550,000-2.8%$666/sqft |
Source: | ||
| 3/26/2022 | Pending sale | $1,595,000$685/sqft |
Source: | ||
Public tax history
| Year | Property taxes | Tax assessment |
|---|---|---|
| 2024 | $6,015 +3.3% | $977,100 |
| 2023 | $5,824 +1.7% | $977,100 |
| 2022 | $5,726 +427.3% | $977,100 +427.3% |
Find assessor info on the county website
Neighborhood: 28704
Nearby schools
GreatSchools rating
- 8/10Avery's Creek ElementaryGrades: PK-4Distance: 2.1 mi
- 9/10Valley Springs MiddleGrades: 5-8Distance: 4.1 mi
- 7/10T C Roberson HighGrades: PK,9-12Distance: 4.4 mi
Schools provided by the listing agent
- Elementary: Avery's Creek/Koontz
- Middle: Valley Springs
- High: T.C. Roberson
Source: Canopy MLS as distributed by MLS GRID. This data may not be complete. We recommend contacting the local school district to confirm school assignments for this home.
Get a cash offer in 3 minutes
Find out how much your home could sell for in as little as 3 minutes with a no-obligation cash offer.
Estimated market value
$1,564,300
Get a cash offer in 3 minutes
Find out how much your home could sell for in as little as 3 minutes with a no-obligation cash offer.
Estimated market value
$1,564,300



