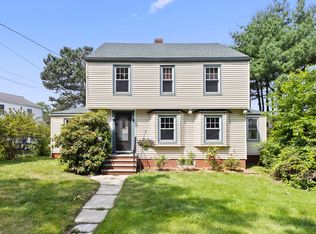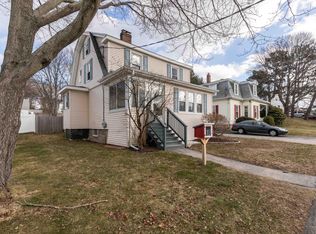Closed
$889,000
9 Haven Road, South Portland, ME 04106
3beds
2,287sqft
Single Family Residence
Built in 1880
6,098.4 Square Feet Lot
$904,500 Zestimate®
$389/sqft
$3,430 Estimated rent
Home value
$904,500
$832,000 - $986,000
$3,430/mo
Zestimate® history
Loading...
Owner options
Explore your selling options
What's special
This is a rare opportunity to own a historic home with all the grandeur of a bygone era. This 1880 Second Empire home is SoPo Cottage's latest project and can't be missed. The tall ceilings, large kitchen and amazing staircase are just a few of the gracious features of this home. And while the home exudes antique charm, everything has been updated for today's lifestyle. The exterior has all new siding and historic trim has been newly painted - as well as a brand new roof and windows. The interior has a beautiful new kitchen, two new full baths and a new half bath. A new gas fireplace adds a focal point to the living room. There are built-ins galore including a china hutch, bookshelves, mud bench and more. And the focus on energy efficiency includes new insulation in walls, basement and attic. Brand new heat pumps provide heating/cooling and there is a heat pump hot water heater. The large backyard awaits your imagination. All of this is in the wonderful Meetinghouse Hill neighborhood which is walkable to shopping, restaurants and more. It's a gem! Open House Thursday 3/27 4:30-6 pm, Sunday 3/30 11-1
Zillow last checked: 8 hours ago
Listing updated: April 18, 2025 at 01:26pm
Listed by:
Cottage & Co Real Estate
Bought with:
Better Homes & Gardens Real Estate/The Masiello Group
Source: Maine Listings,MLS#: 1616996
Facts & features
Interior
Bedrooms & bathrooms
- Bedrooms: 3
- Bathrooms: 3
- Full bathrooms: 2
- 1/2 bathrooms: 1
Primary bedroom
- Level: Second
Bedroom 2
- Level: Second
Bedroom 3
- Level: Second
Bonus room
- Level: Basement
Dining room
- Level: First
Kitchen
- Level: First
Living room
- Level: First
Office
- Level: First
Sunroom
- Level: First
Heating
- Heat Pump, Steam
Cooling
- Heat Pump
Appliances
- Included: Dishwasher, Disposal, Dryer, Microwave, Electric Range, Refrigerator, Washer, ENERGY STAR Qualified Appliances
Features
- Bathtub, Shower, Walk-In Closet(s), Primary Bedroom w/Bath
- Flooring: Vinyl, Wood
- Windows: Double Pane Windows, Low Emissivity Windows
- Basement: Interior Entry,Finished,Full,Unfinished
- Number of fireplaces: 1
Interior area
- Total structure area: 2,287
- Total interior livable area: 2,287 sqft
- Finished area above ground: 1,864
- Finished area below ground: 423
Property
Parking
- Parking features: Paved, 1 - 4 Spaces
Lot
- Size: 6,098 sqft
- Features: Near Public Beach, Near Shopping, Neighborhood, Rolling Slope
Details
- Additional structures: Shed(s)
- Parcel number: SPORM013L180
- Zoning: A
Construction
Type & style
- Home type: SingleFamily
- Architectural style: Mansard
- Property subtype: Single Family Residence
Materials
- Wood Frame, Wood Siding
- Roof: Composition
Condition
- Year built: 1880
Utilities & green energy
- Electric: Circuit Breakers
- Sewer: Public Sewer
- Water: Public
Green energy
- Energy efficient items: 16+ SEER AC, Water Heater, Insulated Foundation, LED Light Fixtures, Thermostat
Community & neighborhood
Location
- Region: South Portland
Price history
| Date | Event | Price |
|---|---|---|
| 4/18/2025 | Sold | $889,000+11.3%$389/sqft |
Source: | ||
| 4/1/2025 | Pending sale | $799,000$349/sqft |
Source: | ||
| 3/26/2025 | Listed for sale | $799,000+110.3%$349/sqft |
Source: | ||
| 6/10/2024 | Sold | $380,000-10.6%$166/sqft |
Source: | ||
| 5/25/2024 | Pending sale | $425,000$186/sqft |
Source: | ||
Public tax history
| Year | Property taxes | Tax assessment |
|---|---|---|
| 2024 | $6,143 +16.5% | $465,400 +24.8% |
| 2023 | $5,273 +4.7% | $372,900 +15.3% |
| 2022 | $5,034 +18.4% | $323,500 +50.3% |
Find assessor info on the county website
Neighborhood: 04106
Nearby schools
GreatSchools rating
- 8/10Frank I Brown Elementary SchoolGrades: K-4Distance: 0.2 mi
- 7/10Daniel F. Mahoney Middle SchoolGrades: 5-8Distance: 0.4 mi
- 6/10South Portland High SchoolGrades: 9-12Distance: 1.5 mi

Get pre-qualified for a loan
At Zillow Home Loans, we can pre-qualify you in as little as 5 minutes with no impact to your credit score.An equal housing lender. NMLS #10287.

