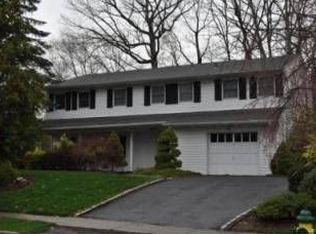Closed
$610,000
9 Harwich Rd, Mount Olive Twp., NJ 07836
3beds
2baths
--sqft
Single Family Residence
Built in 1969
9,583.2 Square Feet Lot
$632,300 Zestimate®
$--/sqft
$3,487 Estimated rent
Home value
$632,300
$582,000 - $683,000
$3,487/mo
Zestimate® history
Loading...
Owner options
Explore your selling options
What's special
Zillow last checked: 9 hours ago
Listing updated: June 26, 2025 at 06:52am
Listed by:
Kelly Holmquist 973-539-1120,
Keller Williams Metropolitan
Bought with:
Alison Callow
Bhhs Gross And Jansen Realtors
Source: GSMLS,MLS#: 3962543
Facts & features
Price history
| Date | Event | Price |
|---|---|---|
| 6/26/2025 | Sold | $610,000+10.9% |
Source: | ||
| 5/23/2025 | Pending sale | $550,000 |
Source: | ||
| 5/16/2025 | Listed for sale | $550,000 |
Source: | ||
Public tax history
| Year | Property taxes | Tax assessment |
|---|---|---|
| 2025 | $10,403 | $298,500 |
| 2024 | $10,403 +6% | $298,500 |
| 2023 | $9,812 -2.4% | $298,500 |
Find assessor info on the county website
Neighborhood: 07836
Nearby schools
GreatSchools rating
- 6/10Mountain View Elementary SchoolGrades: PK-5Distance: 0.4 mi
- 5/10Mt Olive Middle SchoolGrades: 6-8Distance: 2.9 mi
- 5/10Mt Olive High SchoolGrades: 9-12Distance: 2.6 mi
Get a cash offer in 3 minutes
Find out how much your home could sell for in as little as 3 minutes with a no-obligation cash offer.
Estimated market value$632,300
Get a cash offer in 3 minutes
Find out how much your home could sell for in as little as 3 minutes with a no-obligation cash offer.
Estimated market value
$632,300
