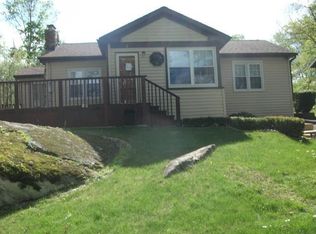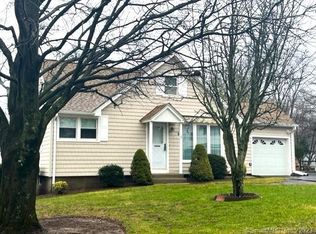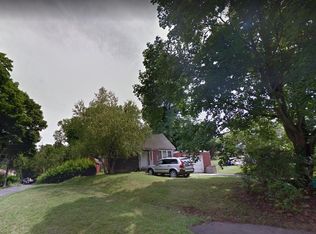This lovely cape with a fully fenced back yard offers you plenty of privacy to enjoy the patio and hot tub! Central air, natural gas, public water and sewer. Close to the highway for an easy commute, as well as Danbury Fair Mall and Tarrywile Park. Enter the living room through the front door to be greeted by hardwood floors, crown molding, and plenty of daylight. Continue on to the kitchen featuring newer appliances, a bay window, and a door to the patio for entertaining outside. Two bedrooms with hardwood floors and a full bath round out the main floor. Upstairs is the master bedroom and full bath, updated with new tile throughout. The laundry is located on the partially-finished lower level, which leads to a one car garage. Welcome home!
This property is off market, which means it's not currently listed for sale or rent on Zillow. This may be different from what's available on other websites or public sources.


