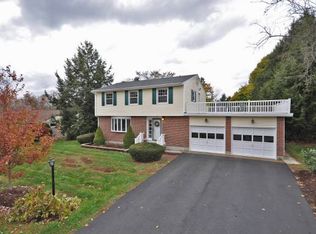Closed
Listed by:
Jennifer Madden,
Madden Group 603-957-7500
Bought with: Keller Williams Realty Metro-Concord
$1,200,000
9 Hartswood Road, Dover, NH 03820
5beds
5,840sqft
Single Family Residence
Built in 1986
1.84 Acres Lot
$1,239,500 Zestimate®
$205/sqft
$5,183 Estimated rent
Home value
$1,239,500
$1.08M - $1.43M
$5,183/mo
Zestimate® history
Loading...
Owner options
Explore your selling options
What's special
Discover the unexpected, a mini-estate nestled behind stone walls, surrounded by mature plantings and lush, professionally designed gardens. Set on 1.8 acres, the grounds feature a stone patio, in-ground gunite pool, and picturesque vistas that make every season feel like a retreat. At the heart of this stunning property is an oversized custom-built, thoughtfully designed, brick Cape. From solid 6-panel doors and soaring ceilings to sunlit, spacious rooms, timeless craftsmanship was clearly a priority. The kitchen, centered around a massive island will impress any chef, with newer stainless appliances - induction cooktop, double wall oven, and a wet bar. A cozy sunroom just off the kitchen offers scenic views of the grounds, perfect for morning coffee or evening unwinding. Nearby, a mudroom, laundry area, and half bath offer practicality, and the attached garage includes an EV charger. Enjoy cozy nights by the gas fireplace in the family room, or entertain in the formal dining room and elegant living room with wood-burning fireplace and oversized bay window overlooking the pool and gardens. The library with custom built-ins adds a sophisticated touch. The primary suite is a spa-inspired retreat with en suite bath, oversized tiled shower, double vanities, and radiant heated floors. An additional bedroom and full bath are on the first floor. Upstairs, are 3 more large bedrooms, and full bath. A finished lower level offers a 3/4 bath and recreation room.
Zillow last checked: 8 hours ago
Listing updated: July 03, 2025 at 11:37am
Listed by:
Jennifer Madden,
Madden Group 603-957-7500
Bought with:
Hvizda Realty Group
Keller Williams Realty Metro-Concord
Source: PrimeMLS,MLS#: 5038052
Facts & features
Interior
Bedrooms & bathrooms
- Bedrooms: 5
- Bathrooms: 6
- Full bathrooms: 2
- 3/4 bathrooms: 2
- 1/2 bathrooms: 2
Heating
- Oil, Solar, Hot Water, In Floor, Zoned, Radiant, Radiant Floor
Cooling
- Zoned, Mini Split
Appliances
- Included: Down Draft Cooktop, Dishwasher, Disposal, Dryer, Microwave, Double Oven, Refrigerator, Washer, Electric Water Heater, Water Heater off Boiler, Owned Water Heater, Tank Water Heater, Induction Cooktop
- Laundry: 1st Floor Laundry
Features
- Kitchen Island, Kitchen/Family, Lead/Stain Glass, Primary BR w/ BA, Natural Light, Natural Woodwork, Indoor Storage, Walk-in Pantry, Smart Thermostat
- Flooring: Ceramic Tile, Hardwood
- Windows: Blinds, Drapes, Skylight(s), Window Treatments, Double Pane Windows, ENERGY STAR Qualified Windows
- Basement: Climate Controlled,Concrete Floor,Daylight,Finished,Frost Wall,Full,Partially Finished,Interior Stairs,Storage Space,Sump Pump,Walkout,Interior Access,Exterior Entry,Walk-Out Access
- Attic: Walk-up
- Number of fireplaces: 2
- Fireplace features: Gas, 2 Fireplaces
Interior area
- Total structure area: 6,240
- Total interior livable area: 5,840 sqft
- Finished area above ground: 4,580
- Finished area below ground: 1,260
Property
Parking
- Total spaces: 6
- Parking features: Brick/Pavers, Circular Driveway, Paved, Auto Open, Direct Entry, Driveway, Garage, Off Street, On Site, Parking Spaces 6+, RV Access/Parking, Electric Vehicle Charging Station(s), Attached, Detached
- Garage spaces: 4
- Has uncovered spaces: Yes
Accessibility
- Accessibility features: 1st Floor 3/4 Bathroom, 1st Floor Bedroom, Laundry Access w/No Steps, 1st Floor Laundry
Features
- Levels: Two
- Stories: 2
- Patio & porch: Patio
- Exterior features: Garden, Natural Shade
- Has private pool: Yes
- Pool features: In Ground
- Has spa: Yes
- Spa features: Heated
- Fencing: Invisible Pet Fence,Partial
- Frontage length: Road frontage: 100
Lot
- Size: 1.84 Acres
- Features: Landscaped, Level, Subdivided, Trail/Near Trail, Neighborhood
Details
- Additional structures: Outbuilding
- Parcel number: DOVRM14031BL
- Zoning description: R-12
- Other equipment: Radon Mitigation, Standby Generator
Construction
Type & style
- Home type: SingleFamily
- Architectural style: Cape,Federal
- Property subtype: Single Family Residence
Materials
- Wood Frame, Brick Exterior
- Foundation: Concrete, Poured Concrete
- Roof: Metal,Architectural Shingle
Condition
- New construction: No
- Year built: 1986
Utilities & green energy
- Electric: 200+ Amp Service, 220 Plug, 220 Volts, Circuit Breakers, Generator, Net Meter
- Sewer: Public Sewer, Pump Up
- Utilities for property: Cable, Propane, Fiber Optic Internt Avail
Community & neighborhood
Security
- Security features: Security, Security System, Smoke Detector(s)
Location
- Region: Dover
Other
Other facts
- Road surface type: Paved
Price history
| Date | Event | Price |
|---|---|---|
| 7/3/2025 | Sold | $1,200,000-4%$205/sqft |
Source: | ||
| 5/18/2025 | Price change | $1,250,000-10.7%$214/sqft |
Source: | ||
| 4/25/2025 | Listed for sale | $1,399,000$240/sqft |
Source: | ||
Public tax history
| Year | Property taxes | Tax assessment |
|---|---|---|
| 2024 | $22,663 +11.1% | $1,247,300 +14.3% |
| 2023 | $20,405 +3% | $1,091,200 +9.3% |
| 2022 | $19,808 +0.7% | $998,400 +10.2% |
Find assessor info on the county website
Neighborhood: 03820
Nearby schools
GreatSchools rating
- 5/10Dover Middle SchoolGrades: 5-8Distance: 0.4 mi
- NADover Senior High SchoolGrades: 9-12Distance: 0.5 mi
Schools provided by the listing agent
- Elementary: Woodman Park Elementary School
- Middle: Dover Middle School
- High: Dover High School
- District: Dover
Source: PrimeMLS. This data may not be complete. We recommend contacting the local school district to confirm school assignments for this home.
Get a cash offer in 3 minutes
Find out how much your home could sell for in as little as 3 minutes with a no-obligation cash offer.
Estimated market value$1,239,500
Get a cash offer in 3 minutes
Find out how much your home could sell for in as little as 3 minutes with a no-obligation cash offer.
Estimated market value
$1,239,500
