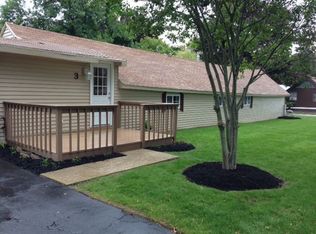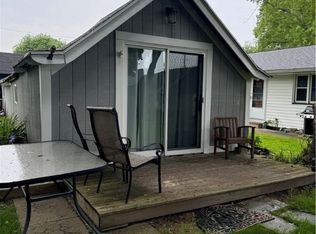Closed
$225,000
9 Harrison Ter, Rochester, NY 14617
2beds
1,148sqft
Single Family Residence
Built in 1930
5,227.2 Square Feet Lot
$233,500 Zestimate®
$196/sqft
$1,973 Estimated rent
Home value
$233,500
$217,000 - $252,000
$1,973/mo
Zestimate® history
Loading...
Owner options
Explore your selling options
What's special
OPPORTUNITY TO LIVE IN SUMMERVILLE with deeded beach rights access and a beautiful water view from your backyard. Ranch home with 2 bedrooms, 1 full bath. Electric fireplace. Completely remodeled top to bottom. Attached garage with pull down staircase loft storage. Open floor plan with a brand new kitchen and island. Corian counter tops. Bamboo flooring. Roof and skylights 6 years old. Central AC 2021. Hot water heater 2012. Updated electric. Newer roof. Square footage in public records does not include the main bedroom and the laundry room. Seller is source of square footage. Delayed negotiations until 5/20. All offers due by 10:00 am. DON'T MISS YOUR CHANCE TO OWN THIS STAYCATION HOME!
Zillow last checked: 8 hours ago
Listing updated: July 15, 2025 at 02:52pm
Listed by:
Christine J. Sanna 585-368-7142,
Howard Hanna
Bought with:
Josh Stratton, 10401390410
NextHome Endeavor
Source: NYSAMLSs,MLS#: R1606276 Originating MLS: Rochester
Originating MLS: Rochester
Facts & features
Interior
Bedrooms & bathrooms
- Bedrooms: 2
- Bathrooms: 1
- Full bathrooms: 1
- Main level bathrooms: 1
- Main level bedrooms: 2
Heating
- Gas, Forced Air
Cooling
- Central Air
Appliances
- Included: Dryer, Dishwasher, Gas Oven, Gas Range, Gas Water Heater, Microwave, Washer
- Laundry: Main Level
Features
- Breakfast Bar, Eat-in Kitchen, Separate/Formal Living Room, Kitchen Island, Solid Surface Counters, Bedroom on Main Level, Main Level Primary, Programmable Thermostat
- Flooring: Hardwood, Varies
- Windows: Thermal Windows
- Basement: Crawl Space
- Number of fireplaces: 1
Interior area
- Total structure area: 1,148
- Total interior livable area: 1,148 sqft
Property
Parking
- Total spaces: 1
- Parking features: Attached, Garage
- Attached garage spaces: 1
Accessibility
- Accessibility features: No Stairs
Features
- Levels: One
- Stories: 1
- Patio & porch: Deck
- Exterior features: Blacktop Driveway, Deck
- Has view: Yes
- View description: Water
- Has water view: Yes
- Water view: Water
- Waterfront features: Beach Access, Lake
Lot
- Size: 5,227 sqft
- Dimensions: 40 x 120
- Features: Rectangular, Rectangular Lot, Residential Lot
Details
- Parcel number: 2634000477400001005000
- Special conditions: Standard
- Other equipment: Generator
Construction
Type & style
- Home type: SingleFamily
- Architectural style: Bungalow,Ranch
- Property subtype: Single Family Residence
Materials
- Blown-In Insulation, Spray Foam Insulation, Vinyl Siding, Copper Plumbing
- Foundation: Block
- Roof: Asphalt
Condition
- Resale
- Year built: 1930
Utilities & green energy
- Electric: Circuit Breakers
- Sewer: Connected
- Water: Connected, Public
- Utilities for property: Cable Available, High Speed Internet Available, Sewer Connected, Water Connected
Community & neighborhood
Location
- Region: Rochester
- Subdivision: Windsor Beach Park
Other
Other facts
- Listing terms: Cash,Conventional,FHA,VA Loan
Price history
| Date | Event | Price |
|---|---|---|
| 7/9/2025 | Sold | $225,000+40.7%$196/sqft |
Source: | ||
| 5/21/2025 | Pending sale | $159,900$139/sqft |
Source: | ||
| 5/14/2025 | Listed for sale | $159,900+105%$139/sqft |
Source: | ||
| 12/5/2011 | Sold | $78,000+92.6%$68/sqft |
Source: Public Record Report a problem | ||
| 5/13/2003 | Sold | $40,500-32.4%$35/sqft |
Source: Public Record Report a problem | ||
Public tax history
| Year | Property taxes | Tax assessment |
|---|---|---|
| 2024 | -- | $132,000 |
| 2023 | -- | $132,000 +45.4% |
| 2022 | -- | $90,800 |
Find assessor info on the county website
Neighborhood: 14617
Nearby schools
GreatSchools rating
- 6/10Colebrook SchoolGrades: K-3Distance: 0.7 mi
- 6/10Dake Junior High SchoolGrades: 7-8Distance: 2.3 mi
- 8/10Irondequoit High SchoolGrades: 9-12Distance: 2.3 mi
Schools provided by the listing agent
- District: West Irondequoit
Source: NYSAMLSs. This data may not be complete. We recommend contacting the local school district to confirm school assignments for this home.

