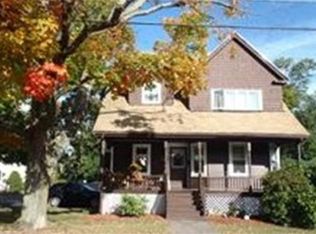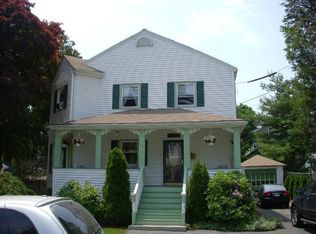Here is your chance to own an extremely rare renovated two family in an excellent neighborhood on the Melrose line. This care free vinyl sided well manicured home has new windows, a new heating system, a great deal of parking and is in a true prime location. The inside comprises of a 2 bed 1 bath on the first floor and a 3 bed 1 bath on the second floor. Hardwood floors run throughout this magnificent property with two updated kitchens, new cabinets, stainless steel appliances, granite counter tops and two updated bathrooms. Both units have access to there own washer dryer hooks ups and both have a bonus room, which is a nice cozy sun room and a large mudroom. All key components are present in this one, the condition, location and character. Do not miss this unique opportunity in an every so growing rental market.
This property is off market, which means it's not currently listed for sale or rent on Zillow. This may be different from what's available on other websites or public sources.

