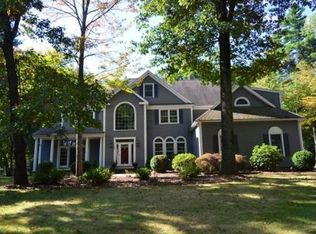Rare opportunity awaits! Sumptuous East Bolton Colonial in sought-after neighborhood. A granite lined walk, rich dentil molding, tray ceilings, interior transom windows, handsome hardwood floors w/ walnut inlay & an open concept ideally suited for entertaining are among this fine homeâs distinguished features. The sun-soaked center island kitchen custom designed to capture natural light features gas cooking, granite counters, a breakfast bar & stainless appliances. The fireplaced family room steps out to a private deck overlooking a sprawling yard offering idyllic views of charming stone walls & abutting woodlands. The master suite boasts a generous walk-in closet & spa bath with a spacious tile shower for 2, jetted soaking tub & dual sink vanity. 4th bedroom w/ direct access to main level & unfinished walk-out lower level offer uncommon versatility & expansion potential. Top rated schools, great location near conservation trails & minutes to train & major routes - a commuterâs dream!
This property is off market, which means it's not currently listed for sale or rent on Zillow. This may be different from what's available on other websites or public sources.
