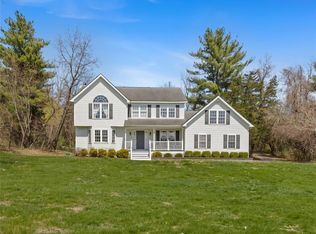Fabulous Hopewell Jct Colonial with 4 bedrooms 3.5 baths. Beautiful home inside and out. Open contemporary feel in the kitchen, dining and family room plus the dual fireplace adding ambiance. The airy kitchen includes a granite counter top, stainless steel appliances and gas stove. The Wrap around deck is off the 1st fl Master bedroom suite for privacy and convenience. Upstairs find 3 spacious bedrooms. One is being used as an in-law suite, easily can be your Master Bedroom or bonus room for work and play. The finished basement has endless possibilities of enjoyment. Plenty of windows allowing the natural light to highlight the features of the home, Hardwood floors, french doors, ceiling fans, recessed lighting, Loft overlooking foyer. Central vac system, Solar heat to save on frosty days. Park-like property, find a vegetable garden in the backyard ready for your meal. Freshly painted throughout. Come take a look and make it yours.
This property is off market, which means it's not currently listed for sale or rent on Zillow. This may be different from what's available on other websites or public sources.
