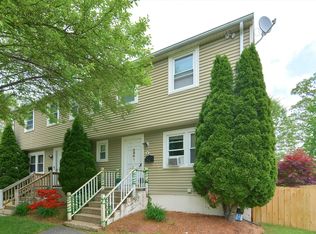Welcome to 9A Harmony Lane. Located on a cul-de-sac at the Ashland border, this Duplex Townhouse style home offers hardwood flooring, replacement windows, three second floor bedrooms, two full and one half baths and a finished lower level with laundry, utilities, a full bath, family room and home office/guest room. The eat-in kitchen is adjacent to the dining room and offers a slider to the deck and a large open/shared fenced backyard. Off street parking for two vehicles. Condo docs in progress. See attached floor plans and plot plan. AT TENANTS REQUEST ADVANCE NOTICE minimum 24 hours
This property is off market, which means it's not currently listed for sale or rent on Zillow. This may be different from what's available on other websites or public sources.
