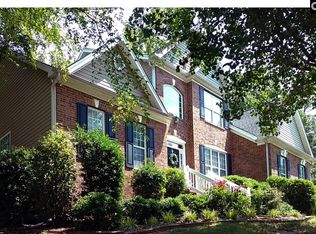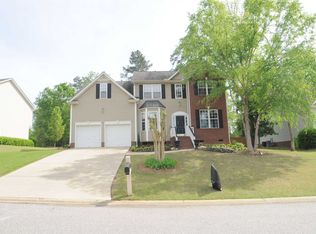Welcome Home! This 4 Bedroom, 2500 square foot home is located in the Beautiful Ashford Community with Award Winning Schools. When entering, the Bamboo Hardwoods invite you and run throughout the first floor. The Formal Dining boasts molding and a bay window and a Second Room is directly across that can be used for a Formal Living and/or Office. The Family Room is open to the Kitchen and boasts a gorgeous fireplace. The Kitchen has Stainless Steel Appliances with an ultra quiet dishwasher, New Granite Countertops, Faucet and Sink. Sliding Doors lead you out to a magnificent fenced in backyard for your own Backyard Oasis. Upstairs the Master Boasts Trey Ceilings, Double Sink with separate shower and separate water closet with a large walk in closet. Three other nice sized bedrooms grace the second floor along with a bonus room for extra family entertainment! This home is freshly painted and a NEW ROOF will be installed at the end of July that will have 30 year architectural shingles with synthetic underlayment. This home also offers an array of neighborhood amenities to include pool, tennis courts, playground and club house. It is located close to schools, shopping and restaurants!
This property is off market, which means it's not currently listed for sale or rent on Zillow. This may be different from what's available on other websites or public sources.

