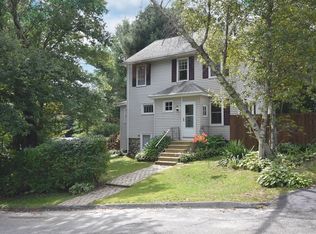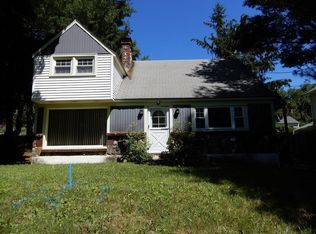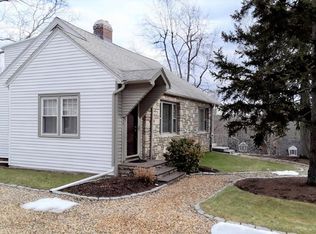Sold for $480,000 on 04/22/25
$480,000
9 Harding St, Leicester, MA 01611
3beds
1,737sqft
Single Family Residence
Built in 1950
0.41 Acres Lot
$492,600 Zestimate®
$276/sqft
$3,065 Estimated rent
Home value
$492,600
$448,000 - $537,000
$3,065/mo
Zestimate® history
Loading...
Owner options
Explore your selling options
What's special
Spacious ranch style home for sale in Leicester! With over 1700 square feet of living space, this 3 bedroom, 2 bathroom home has it all, including the ideal in-law suite layout! Move in ready! The generous sized, remodeled kitchen features granite countertops, plenty of storage, & a big island ideal for entertaining. The main house also includes a lovely family room with hardwood floors, an open living room, and two big bedrooms. The in-law suite includes a refreshed full kitchen, bathroom, living room, and bedroom on the first floor, as well as a private entrance. An enormous two-car garage with a spacious workspace making it a handyman's heaven. A Spacious and private back yard ready to enjoy. Conveniently located minutes to Worcester, I-290, and not far from the Mass Pike for commuting.
Zillow last checked: 8 hours ago
Listing updated: April 22, 2025 at 11:55am
Listed by:
The Riel Estate Team 774-200-8697,
Keller Williams Pinnacle Central 508-754-3020,
Nathan Riel 774-200-8697
Bought with:
Kathleen Ann Bryan
Park Place Realty Enterprises
Source: MLS PIN,MLS#: 73332642
Facts & features
Interior
Bedrooms & bathrooms
- Bedrooms: 3
- Bathrooms: 2
- Full bathrooms: 2
Primary bedroom
- Features: Ceiling Fan(s), Flooring - Wall to Wall Carpet
- Level: First
- Area: 176
- Dimensions: 11 x 16
Bedroom 2
- Features: Ceiling Fan(s), Flooring - Wall to Wall Carpet
- Level: First
- Area: 176
- Dimensions: 11 x 16
Bedroom 3
- Features: Flooring - Vinyl
- Level: First
- Area: 121
- Dimensions: 11 x 11
Family room
- Features: Flooring - Hardwood, Recessed Lighting
- Level: First
- Area: 230
- Dimensions: 23 x 10
Kitchen
- Features: Flooring - Laminate, Dining Area, Countertops - Stone/Granite/Solid, Kitchen Island, Breakfast Bar / Nook, Recessed Lighting, Washer Hookup
- Level: First
- Area: 460
- Dimensions: 23 x 20
Living room
- Features: Closet, Flooring - Wall to Wall Carpet
- Level: First
- Area: 264
- Dimensions: 24 x 11
Heating
- Baseboard, Oil
Cooling
- None
Appliances
- Laundry: First Floor, Electric Dryer Hookup, Washer Hookup
Features
- Bathroom - Full, Countertops - Stone/Granite/Solid, Country Kitchen, Closet, In-Law Floorplan, Mud Room
- Flooring: Carpet, Hardwood, Vinyl / VCT, Flooring - Vinyl, Laminate
- Doors: Insulated Doors
- Windows: Insulated Windows
- Basement: Partial,Interior Entry
- Has fireplace: No
Interior area
- Total structure area: 1,737
- Total interior livable area: 1,737 sqft
- Finished area above ground: 1,737
Property
Parking
- Total spaces: 8
- Parking features: Attached, Workshop in Garage, Garage Faces Side, Oversized, Paved Drive, Off Street, Paved
- Attached garage spaces: 2
- Uncovered spaces: 6
Features
- Exterior features: Rain Gutters
Lot
- Size: 0.41 Acres
Details
- Parcel number: M:24A B:00000D7 L:0,1559086
- Zoning: SA
Construction
Type & style
- Home type: SingleFamily
- Architectural style: Ranch
- Property subtype: Single Family Residence
Materials
- Frame
- Foundation: Concrete Perimeter, Irregular
- Roof: Shingle
Condition
- Year built: 1950
Utilities & green energy
- Electric: Circuit Breakers
- Sewer: Public Sewer
- Water: Public
- Utilities for property: for Electric Range, for Electric Oven, for Electric Dryer, Washer Hookup
Community & neighborhood
Location
- Region: Leicester
Price history
| Date | Event | Price |
|---|---|---|
| 4/22/2025 | Sold | $480,000-2%$276/sqft |
Source: MLS PIN #73332642 | ||
| 2/5/2025 | Listed for sale | $489,900+61.2%$282/sqft |
Source: MLS PIN #73332642 | ||
| 5/9/2019 | Sold | $304,000+4.9%$175/sqft |
Source: Public Record | ||
| 3/26/2019 | Pending sale | $289,900$167/sqft |
Source: RE/MAX Advantage 1 #72467350 | ||
| 3/19/2019 | Listed for sale | $289,900+70.5%$167/sqft |
Source: RE/MAX Advantage 1 #72467350 | ||
Public tax history
| Year | Property taxes | Tax assessment |
|---|---|---|
| 2025 | $5,372 +4.7% | $456,400 +11.6% |
| 2024 | $5,132 +5.4% | $408,900 +8% |
| 2023 | $4,868 +3.9% | $378,500 +13% |
Find assessor info on the county website
Neighborhood: 01611
Nearby schools
GreatSchools rating
- 4/10Leicester Middle SchoolGrades: 5-8Distance: 1.3 mi
- 6/10Leicester High SchoolGrades: 9-12Distance: 1.3 mi
- 5/10Leicester Memorial Elementary SchoolGrades: K-4Distance: 1.4 mi
Get a cash offer in 3 minutes
Find out how much your home could sell for in as little as 3 minutes with a no-obligation cash offer.
Estimated market value
$492,600
Get a cash offer in 3 minutes
Find out how much your home could sell for in as little as 3 minutes with a no-obligation cash offer.
Estimated market value
$492,600


