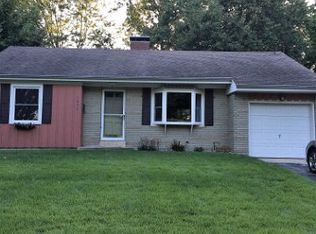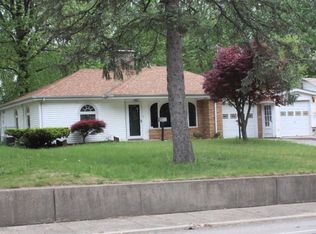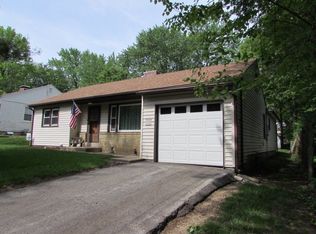Sold for $407,500
$407,500
9 Harding Pl, Danville, IL 61832
6beds
5,357sqft
Single Family Residence
Built in 1966
1.47 Acres Lot
$424,200 Zestimate®
$76/sqft
$2,092 Estimated rent
Home value
$424,200
$395,000 - $458,000
$2,092/mo
Zestimate® history
Loading...
Owner options
Explore your selling options
What's special
Are you looking for a large home with plenty of garage space on acreage? You don’t have to live miles out of town to have it all! This tantalizing brick home boasts over 5,000 square feet of total finished space including finished basement, 5+ bedrooms, office, and 4.5 baths. The basement has a large recreation room, ½ bath, and family room with kitchenette perfect for future Super Bowl parties. The primary suite is quite large and features a bath with jet tub, rainfall shower with multiple heads, and custom closets. The main floor is finished almost entirely with Brazilian walnut flooring. In the heart of the house, the living and dining rooms open up to a gourmet kitchen with built-in seating, quartz countertops, cherry cabinets, duel built-in ovens, a wine cooler, and an oversized refrigerator/freezer. The bathrooms in the home mostly have custom tiled showers and honed marble countertops. From the upper level to the basement, you will have a hard time finding a home that compares in terms of storage, with its numerous closets and built-in closet organizers. Outside, the amenities continue with 30x36 detached garage in addition to the 2-car built-in garage, and fenced back yard. There is a second parcel of land in front of the house that is also included. It is exceedingly rare to find a home of this quality, set on nearly 1.5 acres, conveniently located in the middle of town. Don’t miss your opportunity to own this one-of-a-kind estate!
Zillow last checked: 8 hours ago
Listing updated: March 26, 2024 at 02:11pm
Listed by:
Nate Byram 217-443-3211,
Coldwell Banker Real Estate Group
Bought with:
Non Member, #N/A
Central Illinois Board of REALTORS
Source: CIBR,MLS#: 6240140 Originating MLS: Central Illinois Board Of REALTORS
Originating MLS: Central Illinois Board Of REALTORS
Facts & features
Interior
Bedrooms & bathrooms
- Bedrooms: 6
- Bathrooms: 5
- Full bathrooms: 4
- 1/2 bathrooms: 1
Bedroom
- Description: Flooring: Hardwood
- Level: Main
- Dimensions: 14 x 27
Bedroom
- Description: Flooring: Carpet
- Level: Upper
- Dimensions: 12 x 18.3
Bedroom
- Description: Flooring: Carpet
- Level: Upper
- Dimensions: 10.7 x 12
Bedroom
- Description: Flooring: Carpet
- Level: Upper
- Dimensions: 10.7 x 12
Bedroom
- Description: Flooring: Carpet
- Level: Upper
- Dimensions: 12 x 12.4
Bedroom
- Description: Flooring: Carpet
- Level: Upper
- Dimensions: 11.5 x 12.2
Dining room
- Description: Flooring: Hardwood
- Level: Main
- Dimensions: 12 x 16.4
Family room
- Description: Flooring: Carpet
- Level: Basement
- Dimensions: 24 x 26
Other
- Level: Main
Other
- Level: Main
Other
- Level: Upper
Other
- Level: Upper
Half bath
- Level: Basement
Kitchen
- Description: Flooring: Hardwood
- Level: Main
- Dimensions: 9 x 20
Living room
- Description: Flooring: Hardwood
- Level: Main
- Dimensions: 12 x 31
Office
- Description: Flooring: Hardwood
- Level: Main
- Dimensions: 9.6 x 11
Other
- Description: Flooring: Vinyl
- Level: Basement
- Dimensions: 7.4 x 12.9
Recreation
- Description: Flooring: Carpet
- Level: Basement
- Dimensions: 24 x 24
Heating
- Forced Air, Gas
Cooling
- Central Air
Appliances
- Included: Dishwasher, Disposal, Gas Water Heater, Oven, Range
- Laundry: Main Level
Features
- Attic, Wet Bar, Fireplace, Jetted Tub, Bath in Primary Bedroom, Main Level Primary, Workshop
- Basement: Finished,Crawl Space,Partial
- Number of fireplaces: 2
- Fireplace features: Gas
Interior area
- Total structure area: 5,357
- Total interior livable area: 5,357 sqft
- Finished area above ground: 3,684
- Finished area below ground: 1,673
Property
Parking
- Total spaces: 5
- Parking features: Attached, Detached, Garage
- Attached garage spaces: 5
Features
- Levels: Two
- Stories: 2
- Patio & porch: Enclosed, Front Porch, Patio
- Exterior features: Circular Driveway, Fence, Workshop
- Fencing: Yard Fenced
Lot
- Size: 1.47 Acres
Details
- Parcel number: 1832200001, 1832206005
- Zoning: R-1
- Special conditions: None
Construction
Type & style
- Home type: SingleFamily
- Architectural style: Traditional
- Property subtype: Single Family Residence
Materials
- Brick
- Foundation: Basement, Crawlspace
- Roof: Shake
Condition
- Year built: 1966
Utilities & green energy
- Sewer: Public Sewer
- Water: Public
Community & neighborhood
Location
- Region: Danville
Other
Other facts
- Road surface type: Asphalt
Price history
| Date | Event | Price |
|---|---|---|
| 3/13/2024 | Sold | $407,500-5.2%$76/sqft |
Source: | ||
| 2/6/2024 | Contingent | $429,900$80/sqft |
Source: | ||
| 1/24/2024 | Listed for sale | $429,900$80/sqft |
Source: | ||
Public tax history
| Year | Property taxes | Tax assessment |
|---|---|---|
| 2023 | $8,999 +1.4% | $103,273 +9.5% |
| 2022 | $8,876 -1.9% | $94,279 +1.3% |
| 2021 | $9,044 +27.6% | $93,069 +26.4% |
Find assessor info on the county website
Neighborhood: 61832
Nearby schools
GreatSchools rating
- 3/10Edison Elementary SchoolGrades: PK-4Distance: 0.3 mi
- 3/10North Ridge Middle SchoolGrades: 7-8Distance: 0.2 mi
- 2/10Danville High SchoolGrades: 9-12Distance: 1.3 mi
Schools provided by the listing agent
- Elementary: Edison
- Middle: Northridge/Southview
- High: Danville
- District: Danville District #118
Source: CIBR. This data may not be complete. We recommend contacting the local school district to confirm school assignments for this home.
Get pre-qualified for a loan
At Zillow Home Loans, we can pre-qualify you in as little as 5 minutes with no impact to your credit score.An equal housing lender. NMLS #10287.


