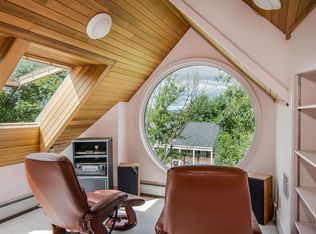Closed
Listed by:
Kara Koptiuch,
Vermont Real Estate Company 802-540-8300
Bought with: Coldwell Banker Hickok and Boardman
$1,010,000
9 Harbor Ridge Road, South Burlington, VT 05403
4beds
3,236sqft
Single Family Residence
Built in 1985
0.41 Acres Lot
$1,003,000 Zestimate®
$312/sqft
$4,509 Estimated rent
Home value
$1,003,000
Estimated sales range
Not available
$4,509/mo
Zestimate® history
Loading...
Owner options
Explore your selling options
What's special
Welcome to 9 Harbor Ridge Rd, a stunning Colonial sitting proudly on a .41-acre lot in one of So. Burlington’s most desirable neighborhoods! In absolutely turn-key condition this lovingly maintained 4-bedroom, 4-bath home has over 3,200 finished square feet of living space w/an open floor plan & the perfect mix of formal & informal spaces. Everything centers around the large, fully remodeled, eat-in kitchen w/a waterfall quartz island, stainless steel appliances & ample cabinet space. A pass-through counter allows buffet service to the current dining room (but could be a living room) w/brick hearth & wood burning fireplace for an intimate & cozy ambiance. A favorite feature is the screened sunroom w/access to the private backyard- alfresco dining & no bugs! On the 2nd level are 4 spacious bedrooms including a fully remodeled guest bath & the primary bedroom suite featuring an updated bath w/walk-in tile shower & glass door, floating vanity & custom closet. The partially finished basement has a brand new egress window & plenty of space for storage. Commercial grade heating system installed in 2021- plumbing in the basement is impressive! The Sellers installed mini splits throughout for customizable heating/cooling! Part of the coveted Orchard Elementary & only minutes to I89, UVM Med., BTV Airport & easy access to the bike path, Dorset Park, Wheeler Dog Park & VT National Country Club! Don't miss this rare opportunity to own a completely remodeled home! Showings start 3/21.
Zillow last checked: 8 hours ago
Listing updated: April 30, 2025 at 06:37pm
Listed by:
Kara Koptiuch,
Vermont Real Estate Company 802-540-8300
Bought with:
Edie Brodsky
Coldwell Banker Hickok and Boardman
Source: PrimeMLS,MLS#: 5032560
Facts & features
Interior
Bedrooms & bathrooms
- Bedrooms: 4
- Bathrooms: 4
- Full bathrooms: 1
- 3/4 bathrooms: 1
- 1/2 bathrooms: 2
Heating
- Natural Gas, Baseboard, Heat Pump
Cooling
- Mini Split
Appliances
- Included: Dishwasher, Disposal, Dryer, Microwave, Refrigerator, Washer, Electric Stove, Gas Water Heater
- Laundry: In Basement
Features
- Dining Area, Kitchen Island, Kitchen/Dining, Kitchen/Living, Primary BR w/ BA, Natural Light
- Flooring: Carpet, Hardwood, Tile
- Basement: Daylight,Full,Partially Finished,Storage Space,Interior Entry
- Has fireplace: Yes
- Fireplace features: Wood Burning
Interior area
- Total structure area: 4,180
- Total interior livable area: 3,236 sqft
- Finished area above ground: 2,836
- Finished area below ground: 400
Property
Parking
- Total spaces: 2
- Parking features: Paved, Auto Open, Direct Entry, Driveway, Garage
- Garage spaces: 2
- Has uncovered spaces: Yes
Accessibility
- Accessibility features: 1st Floor 1/2 Bathroom, 1st Floor Hrd Surfce Flr
Features
- Levels: Two
- Stories: 2
- Patio & porch: Enclosed Porch
- Frontage length: Road frontage: 100
Lot
- Size: 0.41 Acres
- Features: Landscaped, Sidewalks, Subdivided, Trail/Near Trail, Near Shopping, Neighborhood
Details
- Parcel number: 60018810490
- Zoning description: Residential
Construction
Type & style
- Home type: SingleFamily
- Architectural style: Colonial
- Property subtype: Single Family Residence
Materials
- Wood Frame
- Foundation: Concrete
- Roof: Shingle
Condition
- New construction: No
- Year built: 1985
Utilities & green energy
- Electric: Circuit Breakers
- Sewer: Public Sewer
- Utilities for property: Cable Available
Community & neighborhood
Security
- Security features: Carbon Monoxide Detector(s), Smoke Detector(s)
Location
- Region: South Burlington
Other
Other facts
- Road surface type: Paved
Price history
| Date | Event | Price |
|---|---|---|
| 4/30/2025 | Sold | $1,010,000+10.4%$312/sqft |
Source: | ||
| 3/23/2025 | Contingent | $915,000$283/sqft |
Source: | ||
| 3/18/2025 | Listed for sale | $915,000+28%$283/sqft |
Source: | ||
| 7/14/2021 | Sold | $715,000+69.4%$221/sqft |
Source: Public Record Report a problem | ||
| 1/13/2014 | Sold | $422,000+68.9%$130/sqft |
Source: Public Record Report a problem | ||
Public tax history
| Year | Property taxes | Tax assessment |
|---|---|---|
| 2024 | -- | $622,000 |
| 2023 | -- | $622,000 |
| 2022 | -- | $622,000 |
Find assessor info on the county website
Neighborhood: 05403
Nearby schools
GreatSchools rating
- 9/10Orchard SchoolGrades: PK-5Distance: 1.1 mi
- 7/10Frederick H. Tuttle Middle SchoolGrades: 6-8Distance: 2.4 mi
- 10/10South Burlington High SchoolGrades: 9-12Distance: 2.3 mi
Schools provided by the listing agent
- Elementary: Orchard Elementary School
- Middle: Frederick H. Tuttle Middle Sch
- High: South Burlington High School
- District: South Burlington Sch Distict
Source: PrimeMLS. This data may not be complete. We recommend contacting the local school district to confirm school assignments for this home.
Get pre-qualified for a loan
At Zillow Home Loans, we can pre-qualify you in as little as 5 minutes with no impact to your credit score.An equal housing lender. NMLS #10287.
