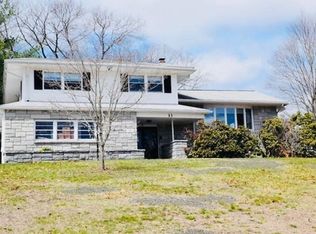~ Welcome Home to Bear Hill Estates ~ 9 Handel Rd. is situated in the heart of a highly sought after cul-de-sac neighborhood. This colonial residence is nicely maintained and mere minutes from the center of town, restaurants, schools and Billerica Country Club! The backyard is a tranquil private paradise with a patio area and plenty of room for all your outdoor activities. Noteworthy; Updated Kitchen with Custom Shelving to maximize cabinet space, Updated Baths, Roof, Garage Doors and Ecobee Thermostats! Granite, Recessed Lighting, Hardwood, Fireplace, Pantry, Wine Fridge, Wired for Security, Brand New Refrigerator, Washer & Dryer and lots of storage space including the unfinished basement and the shed (20x12) with two lofts and two doors for easy access. Come see for yourself! Imagine the possibilities! Schedule your tour today.
This property is off market, which means it's not currently listed for sale or rent on Zillow. This may be different from what's available on other websites or public sources.
