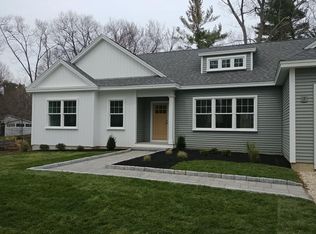Time to select your finishing touches and be in your new home in Spring 2020. The Ranch features Open concept living areas. Master Bedroom has private Bath and walk-in Closet. The guest bedroom is located privately at the other end of the first floor with Private bath located adjacent. Large Custom kitchen has center island to gather. Bonus walk-in Pantry. Bonus Laundry room. All designed for your convenience. The Living area has gas fireplace and vaulted ceiling. There is a bonus room off the foyer to be used as den or study. A full walk basement is possible to build out more living space or just great storage area. This is the down sizing home you have been looking for in North Hampton.
This property is off market, which means it's not currently listed for sale or rent on Zillow. This may be different from what's available on other websites or public sources.
