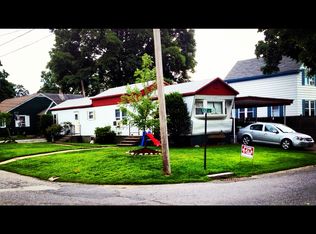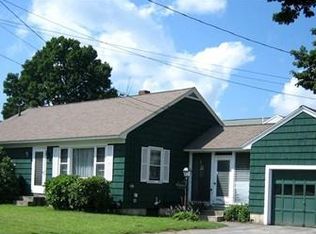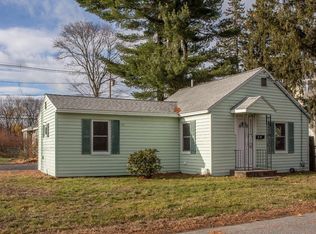All Offers will be considered by 10/1/20 at 5:00 PM. Looking for a home with the warmth & charm of a real New England Colonial, but with all the modern conveniences? Welcome to 9 Hamilton St in Clinton! Enjoy being at home in your gorgeous kitchen with white cabinets, updated vinyl flooring, center island & stainless steel appliances including gas stove! Bright & sunny living room & dining area. Front porch with French door & half bathroom completes the first floor. Upstairs features Master bedroom and two additional guest bedrooms. Full bathroom with updated vanity & vinyl flooring. Your fully fenced in yard, large multi level deck & firepit makes your outdoor space extra special. Detached one car garage. Located on a quiet side street, yet conveniently close to downtown!
This property is off market, which means it's not currently listed for sale or rent on Zillow. This may be different from what's available on other websites or public sources.


