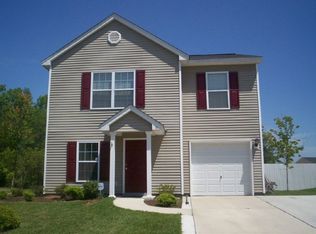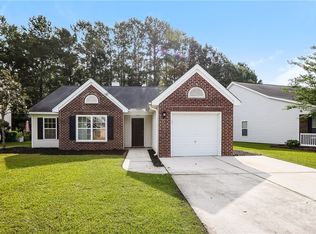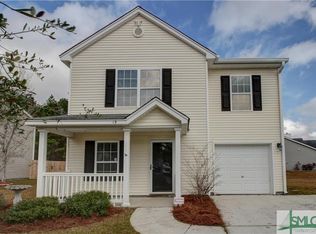PRECIOUS and meticulously maintained 3 bedroom, 2.5 bath home in Pooler's poplular Hamilton Grove! Perfect family home boasts open concept floor plan, granite counter tops in kitchen and stainless steel appliances. Master suite on second floor has double vanities, soaking tub and separate shower. 2 additional bedrooms upstairs, along with a generously sized loft! Close to shopping, schools and just minutes to downtown, this home has it all!! See for yourself why it really is cooler in Pooler!!
This property is off market, which means it's not currently listed for sale or rent on Zillow. This may be different from what's available on other websites or public sources.



