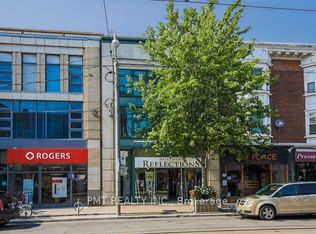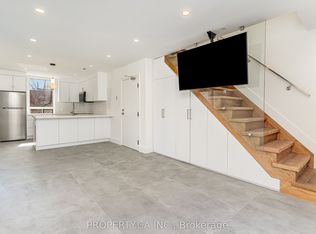Architecturally designed & masterfully renovated, this dreamy 1335 sq ft, 2-storey space is a striking mix of Scandinavian & Mid-Century modern luxury. High 9'6" ceilings & heated floors throughout the Main level. Bright eat-in Kitchen with S/E corner windows & tons of natural light. Living room juxtaposes original stained-glass windows with modern sliding barn doors (to the bedroom) and wooden slat wall decor over the stairwell. The primary bedroom on the Main floor features a cozy gas fireplace, double closets & a walk out to a private front patio, shaded by mature trees. The Basement level features 2 bedrooms, a den (or a home office), a 5-piece bath with double sinks , and a laundry room. Steps from Kew Gardens, Kew Beach, the Boardwalk, schools, recreation center, library, Queen St shops, services and restaurants, this culturally-rich neighbourhood is a hidden gem. This is it - come and live your best life by the beach!
This property is off market, which means it's not currently listed for sale or rent on Zillow. This may be different from what's available on other websites or public sources.

