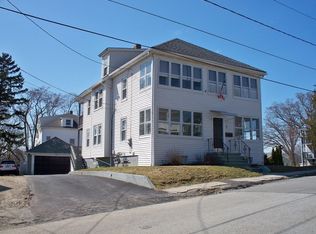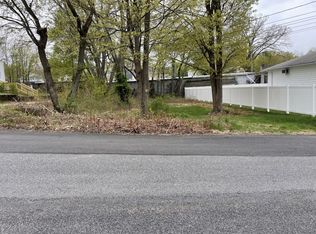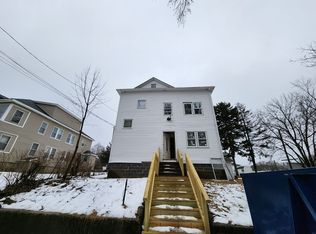Sold for $563,900
$563,900
9 Hall St, Webster, MA 01570
3beds
2,250sqft
Single Family Residence
Built in 2024
7,868 Square Feet Lot
$585,600 Zestimate®
$251/sqft
$3,010 Estimated rent
Home value
$585,600
$533,000 - $638,000
$3,010/mo
Zestimate® history
Loading...
Owner options
Explore your selling options
What's special
NEW CONSTRUCTION! Welcome to this stunning modern farmhouse with 9"height ceiling. The first floor features a spacious open-concept layout, large, charming kitchen with stainless steel appliances, granite countertop, lovely fixtures, and countless recessed lights. The wooden stairs that lead to the second floor are wide, making it easy to carry your furniture up there. Three spacious bedrooms with double closets all with built-in light. The master bedroom has a full bath and huge walk-in closet. There are two full bathrooms and one-half bathroom in this house. Hardwood floors throughout the first floor, and very cozy carpets in the bedrooms. A composite porch and deck make this house very exquisite. An oversize car garage and plenty of parking are available for your convenience. Good size fenced backyard.The concreted 9" height basement has insulation and access to the backyard, so it can be finished effortlessly. Easy access to routes 20, 90, 290, 295. Get your showing scheduled today
Zillow last checked: 8 hours ago
Listing updated: July 23, 2024 at 01:33pm
Listed by:
Patricia Almeida Vega 774-249-2689,
Vega Realty, LLC 508-485-3777
Bought with:
Ariane Dasilva
RE/MAX ONE
Source: MLS PIN,MLS#: 73241401
Facts & features
Interior
Bedrooms & bathrooms
- Bedrooms: 3
- Bathrooms: 3
- Full bathrooms: 2
- 1/2 bathrooms: 1
Primary bedroom
- Features: Bathroom - Full, Walk-In Closet(s), Flooring - Wall to Wall Carpet
- Level: Second
- Area: 175.15
- Dimensions: 11.3 x 15.5
Bedroom 2
- Features: Closet, Flooring - Wall to Wall Carpet
- Level: Second
- Area: 208.68
- Dimensions: 11.1 x 18.8
Bedroom 3
- Features: Closet, Flooring - Wall to Wall Carpet
- Level: Second
- Area: 218.08
- Dimensions: 11.6 x 18.8
Primary bathroom
- Features: Yes
Dining room
- Features: Flooring - Hardwood, Recessed Lighting
- Level: First
- Area: 88.5
- Dimensions: 11.8 x 7.5
Kitchen
- Features: Deck - Exterior, Gas Stove
- Level: First
- Area: 148.75
- Dimensions: 11.9 x 12.5
Living room
- Features: Closet, Open Floorplan, Recessed Lighting
- Level: First
- Area: 321.67
- Dimensions: 11.8 x 27.26
Heating
- Baseboard, Natural Gas
Cooling
- None
Appliances
- Included: Gas Water Heater, Range, Dishwasher, Disposal, Microwave, Refrigerator
- Laundry: Electric Dryer Hookup, Washer Hookup, Second Floor
Features
- Flooring: Tile, Hardwood
- Has basement: No
- Has fireplace: No
Interior area
- Total structure area: 2,250
- Total interior livable area: 2,250 sqft
Property
Parking
- Total spaces: 5
- Parking features: Attached, Paved Drive, Off Street
- Attached garage spaces: 1
- Uncovered spaces: 4
Features
- Patio & porch: Porch, Deck - Composite
- Exterior features: Porch, Deck - Composite
Lot
- Size: 7,868 sqft
Details
- Foundation area: 1125
- Parcel number: 1746730
- Zoning: RE
Construction
Type & style
- Home type: SingleFamily
- Architectural style: Farmhouse
- Property subtype: Single Family Residence
Materials
- Stone
- Foundation: Concrete Perimeter
- Roof: Shingle
Condition
- Year built: 2024
Utilities & green energy
- Electric: 220 Volts, 200+ Amp Service
- Sewer: Public Sewer
- Water: Public
- Utilities for property: for Gas Range
Community & neighborhood
Community
- Community features: Public Transportation, Shopping
Location
- Region: Webster
Price history
| Date | Event | Price |
|---|---|---|
| 7/23/2024 | Sold | $563,900+2.5%$251/sqft |
Source: MLS PIN #73241401 Report a problem | ||
| 6/3/2024 | Contingent | $549,900$244/sqft |
Source: MLS PIN #73241401 Report a problem | ||
| 5/22/2024 | Listed for sale | $549,900+22.2%$244/sqft |
Source: MLS PIN #73241401 Report a problem | ||
| 8/8/2023 | Listing removed | $449,900$200/sqft |
Source: MLS PIN #73144437 Report a problem | ||
| 8/3/2023 | Listed for sale | $449,900$200/sqft |
Source: MLS PIN #73144437 Report a problem | ||
Public tax history
| Year | Property taxes | Tax assessment |
|---|---|---|
| 2025 | $2,688 +308.5% | $226,300 +319.1% |
| 2024 | $658 | $54,000 |
Find assessor info on the county website
Neighborhood: 01570
Nearby schools
GreatSchools rating
- 4/10Park Avenue Elementary SchoolGrades: PK-4Distance: 0.4 mi
- 3/10Webster Middle SchoolGrades: 5-8Distance: 0.9 mi
- 2/10Bartlett High SchoolGrades: 9-12Distance: 1.1 mi
Get a cash offer in 3 minutes
Find out how much your home could sell for in as little as 3 minutes with a no-obligation cash offer.
Estimated market value$585,600
Get a cash offer in 3 minutes
Find out how much your home could sell for in as little as 3 minutes with a no-obligation cash offer.
Estimated market value
$585,600


