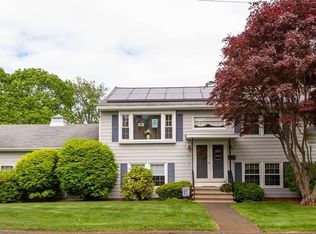4 Bedroom 1.5 Bath in Stoneham's Finest Neighborhood, Abutting Crystal Lake Conservation Area! The Original Owners have Lovingly Maintained this Split Entry Home on an Cul-De-Sac and it Shows! Wonderful Layout with the Large Living Room Flowing into the Dining Room and Kitchen. Central Air Conditioning, Vinyl Siding and Replacement Windows. Bonus 3 Season Enclosed Sunroom Leading to Composite Deck and Awesome Back Yard. Gleaming Hardwood Floors throughout the Main Level and Tiled Kitchen. Lower Level Includes an Additional Family Room with New Carpet, Wet Bar and Fireplace. A Commuters Dream...just Minutes to Routes 93, 95 and Greenwood Commuter Rail Station.
This property is off market, which means it's not currently listed for sale or rent on Zillow. This may be different from what's available on other websites or public sources.
