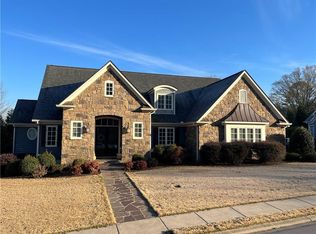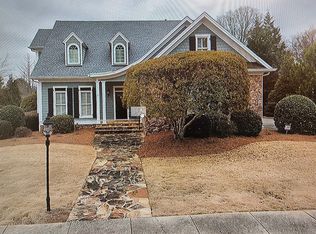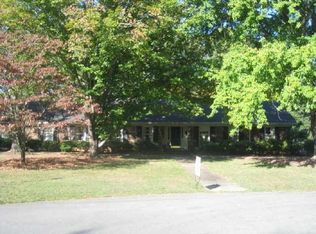Closed
$675,000
9 Haley Dr SE, Rome, GA 30161
5beds
3,702sqft
Single Family Residence
Built in 2015
0.3 Acres Lot
$704,900 Zestimate®
$182/sqft
$3,299 Estimated rent
Home value
$704,900
$670,000 - $740,000
$3,299/mo
Zestimate® history
Loading...
Owner options
Explore your selling options
What's special
Custom built home with many features you would never find on a spec built home. The home is designed around the custom kitchen with every upgrade and two story family living area that features a stone fireplace and windows to the ceiling. The main level features a master with a large walk in closet, master bathroom with soaking tub. Second bedroom on the main level is great for visiting guests or could be converted to an office. Upstairs features a theater or kids playroom, another room that could be workout or crafts room, three bedrooms and two baths. All bathrooms throughout the house are highly finished out with custom made quality cabinets, solid surfaces. Many upgrades throughout to include gas tankless water heater, 22KW generator, very hidden safe room, encapsulated crawlspace & more.
Zillow last checked: 8 hours ago
Listing updated: September 30, 2024 at 12:25pm
Listed by:
Jim Harrington Jr 706-346-0208,
Hardy Realty & Development Company
Bought with:
Tabitha Boyd, 414884
Keller Williams Northwest
Source: GAMLS,MLS#: 20146597
Facts & features
Interior
Bedrooms & bathrooms
- Bedrooms: 5
- Bathrooms: 4
- Full bathrooms: 4
- Main level bathrooms: 2
- Main level bedrooms: 2
Dining room
- Features: Seats 12+, Separate Room
Kitchen
- Features: Breakfast Area, Breakfast Bar, Kitchen Island, Pantry, Solid Surface Counters
Heating
- Natural Gas, Central, Zoned
Cooling
- Electric, Central Air, Zoned
Appliances
- Included: Tankless Water Heater, Gas Water Heater, Dishwasher, Oven/Range (Combo), Refrigerator, Stainless Steel Appliance(s)
- Laundry: Mud Room
Features
- Bookcases, High Ceilings, Soaking Tub, Separate Shower, Tile Bath, Walk-In Closet(s), Master On Main Level, Split Bedroom Plan
- Flooring: Hardwood, Tile, Carpet
- Windows: Double Pane Windows
- Basement: None
- Number of fireplaces: 1
- Fireplace features: Factory Built, Masonry, Wood Burning Stove
- Common walls with other units/homes: No Common Walls
Interior area
- Total structure area: 3,702
- Total interior livable area: 3,702 sqft
- Finished area above ground: 3,702
- Finished area below ground: 0
Property
Parking
- Total spaces: 2
- Parking features: Attached, Garage Door Opener, Garage, Kitchen Level, Side/Rear Entrance, Storage
- Has attached garage: Yes
Features
- Levels: Two
- Stories: 2
- Patio & porch: Patio
- Exterior features: Sprinkler System
- Fencing: Fenced,Back Yard,Other
Lot
- Size: 0.30 Acres
- Features: Level, City Lot
- Residential vegetation: Grassed
Details
- Parcel number: J14H 025
- Other equipment: Home Theater
Construction
Type & style
- Home type: SingleFamily
- Architectural style: Traditional
- Property subtype: Single Family Residence
Materials
- Concrete, Stone
- Foundation: Block
- Roof: Composition
Condition
- Resale
- New construction: No
- Year built: 2015
Utilities & green energy
- Electric: Generator, 220 Volts
- Sewer: Public Sewer
- Water: Public
- Utilities for property: Cable Available, Sewer Connected, Electricity Available, High Speed Internet, Natural Gas Available, Phone Available, Sewer Available, Water Available
Community & neighborhood
Security
- Security features: Smoke Detector(s)
Community
- Community features: Sidewalks
Location
- Region: Rome
- Subdivision: Couper Court
Other
Other facts
- Listing agreement: Exclusive Right To Sell
- Listing terms: Cash,Conventional
Price history
| Date | Event | Price |
|---|---|---|
| 3/9/2024 | Sold | $675,000-3.6%$182/sqft |
Source: | ||
| 2/12/2024 | Pending sale | $699,900$189/sqft |
Source: | ||
| 1/25/2024 | Price change | $699,900-3.6%$189/sqft |
Source: | ||
| 11/30/2023 | Price change | $725,900-1.9%$196/sqft |
Source: | ||
| 9/13/2023 | Listed for sale | $739,900+59.8%$200/sqft |
Source: | ||
Public tax history
| Year | Property taxes | Tax assessment |
|---|---|---|
| 2024 | $8,774 +4.6% | $291,352 +7.3% |
| 2023 | $8,386 +1% | $271,472 +17.8% |
| 2022 | $8,304 +21.7% | $230,387 +9.2% |
Find assessor info on the county website
Neighborhood: 30161
Nearby schools
GreatSchools rating
- 6/10East Central Elementary SchoolGrades: PK-6Distance: 1.2 mi
- 5/10Rome Middle SchoolGrades: 7-8Distance: 2.6 mi
- 6/10Rome High SchoolGrades: 9-12Distance: 2.5 mi
Schools provided by the listing agent
- Elementary: East Central
- Middle: Rome
- High: Rome
Source: GAMLS. This data may not be complete. We recommend contacting the local school district to confirm school assignments for this home.
Get pre-qualified for a loan
At Zillow Home Loans, we can pre-qualify you in as little as 5 minutes with no impact to your credit score.An equal housing lender. NMLS #10287.


