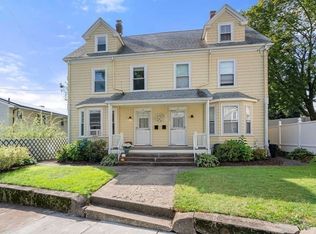Sold for $630,000 on 01/31/25
$630,000
9 Hadwin Way #0, Boston, MA 02131
3beds
1,382sqft
Condominium, Townhouse
Built in 1896
-- sqft lot
$806,000 Zestimate®
$456/sqft
$3,361 Estimated rent
Home value
$806,000
$685,000 - $951,000
$3,361/mo
Zestimate® history
Loading...
Owner options
Explore your selling options
What's special
Renovations are complete! You'll feel at home with all the beautiful details that have been added to this 3-level townhome. This side by side property has the feel of a single family home with yard, front & back entrances & private basement Many updates include a spacious & bright kitchen with abundant counter space, brand new half bath on first floor, new floors throughout & custom built-ins.There is also a mudroom conveniently off the kitchen leading to the backyard, and living room & dining room with high ceilings and large windows. A staircase w/custom wood paneling leads up to the second floor w/ 2 generously sized bedrooms & bathroom. A charming exposed brick stairway takes you to a large bedroom on the third level w/ brand new carpeting & great light. Located on a quiet side street where no parking permits are needed & public transit is right around the corner. Less than 1 mile from Roslindale Village, don't miss out! Seller welcomes offers with requests for buyer concessions.
Zillow last checked: 8 hours ago
Listing updated: January 31, 2025 at 07:00am
Listed by:
Laura Gargalowitz 508-733-6577,
Gibson Sotheby's International Realty 978-526-0243
Bought with:
Kyle Howe
Chinatti Realty Group, Inc.
Source: MLS PIN,MLS#: 73254785
Facts & features
Interior
Bedrooms & bathrooms
- Bedrooms: 3
- Bathrooms: 2
- Full bathrooms: 1
- 1/2 bathrooms: 1
Primary bedroom
- Features: Walk-In Closet(s), Lighting - Overhead
- Level: Second
- Area: 158.6
- Dimensions: 13 x 12.2
Bedroom 2
- Features: Flooring - Vinyl, Lighting - Overhead
- Level: Second
- Area: 132.21
- Dimensions: 11.3 x 11.7
Bedroom 3
- Features: Flooring - Wall to Wall Carpet, Remodeled, Lighting - Overhead
- Level: Third
- Area: 236.88
- Dimensions: 12.6 x 18.8
Primary bathroom
- Features: Yes
Dining room
- Features: Lighting - Overhead
- Level: First
- Area: 147.42
- Dimensions: 12.6 x 11.7
Kitchen
- Features: Flooring - Hardwood, Flooring - Vinyl, Countertops - Stone/Granite/Solid, Cabinets - Upgraded, Remodeled, Lighting - Overhead
- Level: First
- Area: 189.75
- Dimensions: 11.5 x 16.5
Living room
- Features: Remodeled, Lighting - Overhead
- Level: First
- Area: 152.46
- Dimensions: 12.6 x 12.1
Heating
- Forced Air, Natural Gas
Cooling
- Window Unit(s)
Appliances
- Laundry: In Basement, In Unit
Features
- Bathroom - Half, Bathroom - With Tub & Shower, Bathroom, Mud Room
- Flooring: Hardwood, Vinyl
- Has basement: Yes
- Has fireplace: No
- Common walls with other units/homes: End Unit,Corner
Interior area
- Total structure area: 1,382
- Total interior livable area: 1,382 sqft
Property
Parking
- Parking features: Open
- Has uncovered spaces: Yes
Features
- Patio & porch: Porch
- Exterior features: Porch
Details
- Parcel number: 1393081
- Zoning: CD
Construction
Type & style
- Home type: Townhouse
- Property subtype: Condominium, Townhouse
Condition
- Remodeled
- Year built: 1896
Utilities & green energy
- Sewer: Public Sewer
- Water: Public
Community & neighborhood
Community
- Community features: Public Transportation, Shopping, Park, Highway Access, University
Location
- Region: Boston
HOA & financial
HOA
- HOA fee: $130 monthly
- Services included: Insurance
Price history
| Date | Event | Price |
|---|---|---|
| 1/31/2025 | Sold | $630,000-1.4%$456/sqft |
Source: MLS PIN #73254785 | ||
| 12/26/2024 | Contingent | $639,000$462/sqft |
Source: MLS PIN #73254785 | ||
| 11/23/2024 | Listed for sale | $639,000$462/sqft |
Source: MLS PIN #73254785 | ||
| 11/18/2024 | Contingent | $639,000$462/sqft |
Source: MLS PIN #73254785 | ||
| 11/1/2024 | Price change | $639,000-1.5%$462/sqft |
Source: MLS PIN #73254785 | ||
Public tax history
Tax history is unavailable.
Neighborhood: Roslindale
Nearby schools
GreatSchools rating
- 6/10Philbrick Elementary SchoolGrades: PK-6Distance: 0.4 mi
Get a cash offer in 3 minutes
Find out how much your home could sell for in as little as 3 minutes with a no-obligation cash offer.
Estimated market value
$806,000
Get a cash offer in 3 minutes
Find out how much your home could sell for in as little as 3 minutes with a no-obligation cash offer.
Estimated market value
$806,000
