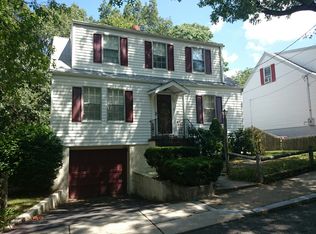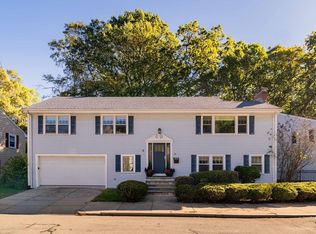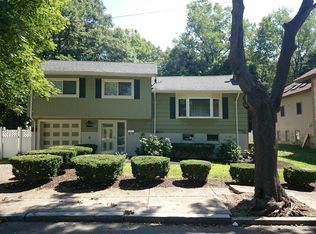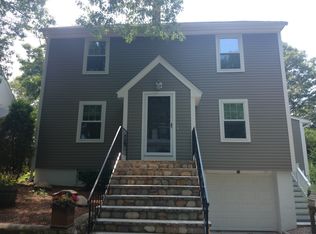Sold for $925,000
$925,000
9 Hackensack Ter, Chestnut Hill, MA 02467
3beds
2,019sqft
Single Family Residence
Built in 1963
5,746 Square Feet Lot
$937,200 Zestimate®
$458/sqft
$4,423 Estimated rent
Home value
$937,200
$862,000 - $1.02M
$4,423/mo
Zestimate® history
Loading...
Owner options
Explore your selling options
What's special
Nestled on a peaceful cul-de-sac in the desirable Chestnut Hill neighborhood of West Roxbury, this inviting and spacious house offers the perfect blend of urban accessibility and suburban privacy. With three bedrooms, two bathrooms, and approximately 2,019 square feet of living space, this residence provides both comfort and functionality. The first level features a versatile family room, a well-sized bedroom, a flexible office or storage space, a laundry room, and a direct access garage—a practical convenience for New England’s changing seasons. Upstairs, the second level consists of a bright living and dining room, a renovated kitchen, a generous primary bedroom, an additional bedroom and a private backyard deck. Situated on a well-proportioned rectangular lot, this home is surrounded by trees and back onto hillocks, offering natural beauty and great Feng Shui. Easy access to downtown Boston, Longwood Medical Area, arboretum, parks, libraries and shops. This home is not to be missed!
Zillow last checked: 8 hours ago
Listing updated: March 14, 2025 at 12:00pm
Listed by:
Evan Hsu 617-356-7489,
Fathom Realty MA 888-455-6040
Bought with:
Martha Rollins
Gibson Sotheby's International Realty
Source: MLS PIN,MLS#: 73333558
Facts & features
Interior
Bedrooms & bathrooms
- Bedrooms: 3
- Bathrooms: 2
- Full bathrooms: 2
Primary bedroom
- Features: Flooring - Hardwood, Lighting - Overhead
- Level: Second
- Area: 187
- Dimensions: 17 x 11
Bedroom 2
- Features: Flooring - Hardwood, Lighting - Overhead
- Level: Second
- Area: 154
- Dimensions: 14 x 11
Bedroom 3
- Features: Flooring - Vinyl, Lighting - Overhead
- Level: First
- Area: 143
- Dimensions: 13 x 11
Bathroom 1
- Features: Bathroom - Full, Lighting - Overhead
- Level: First
- Area: 35
- Dimensions: 7 x 5
Bathroom 2
- Features: Bathroom - Full, Lighting - Overhead
- Level: Second
- Area: 50
- Dimensions: 10 x 5
Dining room
- Features: Flooring - Hardwood, Recessed Lighting
- Level: Second
- Area: 132
- Dimensions: 12 x 11
Family room
- Features: Flooring - Vinyl, Lighting - Overhead
- Level: First
- Area: 220
- Dimensions: 20 x 11
Kitchen
- Features: Flooring - Hardwood, Countertops - Stone/Granite/Solid, Exterior Access, Recessed Lighting
- Level: Second
- Area: 143
- Dimensions: 13 x 11
Living room
- Features: Flooring - Hardwood, Window(s) - Bay/Bow/Box, Recessed Lighting
- Level: Second
- Area: 180
- Dimensions: 15 x 12
Office
- Features: Flooring - Vinyl, Lighting - Overhead
- Level: First
- Area: 54
- Dimensions: 9 x 6
Heating
- Baseboard, Natural Gas
Cooling
- Central Air
Appliances
- Included: Gas Water Heater, Water Heater, Range, Dishwasher, Disposal, Refrigerator, Washer, Dryer, Range Hood
- Laundry: Exterior Access, Lighting - Overhead, Sink, First Floor, Electric Dryer Hookup, Washer Hookup
Features
- Lighting - Overhead, Office
- Flooring: Tile, Vinyl, Hardwood, Flooring - Vinyl
- Doors: French Doors
- Windows: Insulated Windows
- Has basement: No
- Number of fireplaces: 2
- Fireplace features: Family Room, Living Room
Interior area
- Total structure area: 2,019
- Total interior livable area: 2,019 sqft
- Finished area above ground: 2,019
Property
Parking
- Total spaces: 2
- Parking features: Attached, Off Street
- Attached garage spaces: 1
- Uncovered spaces: 1
Features
- Patio & porch: Deck
- Exterior features: Deck, Fenced Yard
- Fencing: Fenced/Enclosed,Fenced
Lot
- Size: 5,746 sqft
- Features: Cul-De-Sac
Details
- Parcel number: 3336345
- Zoning: 101 - SF
Construction
Type & style
- Home type: SingleFamily
- Architectural style: Raised Ranch
- Property subtype: Single Family Residence
Materials
- Frame
- Foundation: Slab
- Roof: Shingle
Condition
- Year built: 1963
Utilities & green energy
- Sewer: Public Sewer
- Water: Public
- Utilities for property: for Electric Range, for Electric Oven, for Electric Dryer, Washer Hookup
Community & neighborhood
Community
- Community features: Shopping, Park, Walk/Jog Trails, Golf, Medical Facility, Private School, Public School
Location
- Region: Chestnut Hill
Price history
| Date | Event | Price |
|---|---|---|
| 3/14/2025 | Sold | $925,000$458/sqft |
Source: MLS PIN #73333558 Report a problem | ||
| 2/12/2025 | Contingent | $925,000$458/sqft |
Source: MLS PIN #73333558 Report a problem | ||
| 2/7/2025 | Listed for sale | $925,000+89.7%$458/sqft |
Source: MLS PIN #73333558 Report a problem | ||
| 3/17/2017 | Sold | $487,500+6.2%$241/sqft |
Source: Public Record Report a problem | ||
| 2/5/2017 | Pending sale | $459,000$227/sqft |
Source: William Raveis Real Estate #72114595 Report a problem | ||
Public tax history
| Year | Property taxes | Tax assessment |
|---|---|---|
| 2025 | $8,263 +4.8% | $713,600 -1.4% |
| 2024 | $7,888 +7.6% | $723,700 +6.1% |
| 2023 | $7,329 +8.6% | $682,400 +10% |
Find assessor info on the county website
Neighborhood: West Roxbury
Nearby schools
GreatSchools rating
- 5/10Manning Elementary SchoolGrades: PK-6Distance: 0.7 mi
- 3/10Boston Teachers Union SchoolGrades: PK-8Distance: 1.4 mi
- 2/10Margarita Muniz AcademyGrades: 9-12Distance: 1.5 mi
Get a cash offer in 3 minutes
Find out how much your home could sell for in as little as 3 minutes with a no-obligation cash offer.
Estimated market value$937,200
Get a cash offer in 3 minutes
Find out how much your home could sell for in as little as 3 minutes with a no-obligation cash offer.
Estimated market value
$937,200



