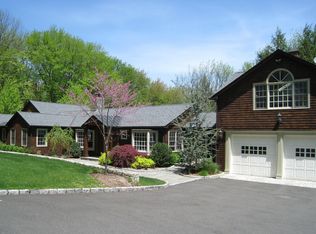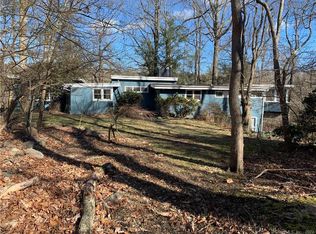Sold for $2,000,000
$2,000,000
9 Hackberry Hill Road, Weston, CT 06883
4beds
3,224sqft
Single Family Residence
Built in 1954
2.29 Acres Lot
$2,215,900 Zestimate®
$620/sqft
$6,925 Estimated rent
Home value
$2,215,900
$2.04M - $2.44M
$6,925/mo
Zestimate® history
Loading...
Owner options
Explore your selling options
What's special
Spectacularly and privately sited down a bucolic country lane, this extraordinary mid-century modern home is arguably the finest example in town today. Completely renovated in 2012, and recently updated in 2019, this turn key residence is being offered with all of its exceptional contents (furniture and artwork included). A combination of period architectural elements and 21st century function, this is a real "show stopper". Soaring ceilings, walls of glass, high end finishes, and a comfortable open layout all blend seamlessly to create a magazine quality environment. Entertain on a scale that's rarely seen with indoor and outdoor living melding perfectly to encompass the natural serenity of the expansive grounds and pool. This unique home, meticulously updated by renowned local chef and artist, is now available to the most discerning buyer - everything was purposefully chosen to complement the house, the landscape and its relaxed, chic contemporary style. Improvements: Current owner has put in new deer fencing around the entire property, installed a new boiler, constructed a new wooden trash receptacle, done extensive tree work and landscaping (evidenced by the firewood that is stacked in the car port).
Zillow last checked: 8 hours ago
Listing updated: July 09, 2024 at 08:18pm
Listed by:
KMS Team at Compass,
Kim Harizman 917-270-5168,
Compass Connecticut, LLC 203-293-9715
Bought with:
Kim Harizman
Compass Connecticut, LLC
Source: Smart MLS,MLS#: 170569990
Facts & features
Interior
Bedrooms & bathrooms
- Bedrooms: 4
- Bathrooms: 3
- Full bathrooms: 3
Primary bedroom
- Features: Full Bath, Hardwood Floor, Walk-In Closet(s)
- Level: Upper
Bedroom
- Features: Hardwood Floor
- Level: Main
Bedroom
- Features: Hardwood Floor
- Level: Upper
Bedroom
- Features: Full Bath, Hardwood Floor
- Level: Upper
Dining room
- Features: Hardwood Floor, Sliders
- Level: Main
Family room
- Features: High Ceilings, Hardwood Floor
- Level: Main
Kitchen
- Features: Breakfast Bar, Hardwood Floor
- Level: Main
Living room
- Features: High Ceilings, Built-in Features, Hardwood Floor
- Level: Main
Study
- Features: Beamed Ceilings, Concrete Floor
- Level: Main
Heating
- Baseboard, Forced Air, Zoned, Propane
Cooling
- Central Air, Zoned
Appliances
- Included: Gas Cooktop, Oven, Microwave, Refrigerator, Freezer, Dishwasher, Washer, Dryer, Water Heater
- Laundry: Main Level
Features
- Sound System, Open Floorplan
- Basement: Crawl Space
- Attic: None
- Number of fireplaces: 2
Interior area
- Total structure area: 3,224
- Total interior livable area: 3,224 sqft
- Finished area above ground: 3,224
Property
Parking
- Total spaces: 3
- Parking features: Carport, Private, Driveway
- Garage spaces: 3
- Has carport: Yes
- Has uncovered spaces: Yes
Features
- Patio & porch: Patio
- Exterior features: Fruit Trees, Garden, Outdoor Grill, Rain Gutters, Lighting, Stone Wall, Underground Sprinkler
- Has private pool: Yes
- Pool features: In Ground
- Fencing: Full
Lot
- Size: 2.29 Acres
- Features: Cul-De-Sac, Cleared, Level
Details
- Parcel number: 404977
- Zoning: Res
- Other equipment: Generator
Construction
Type & style
- Home type: SingleFamily
- Architectural style: Contemporary
- Property subtype: Single Family Residence
Materials
- Wood Siding
- Foundation: Concrete Perimeter
- Roof: Asphalt
Condition
- New construction: No
- Year built: 1954
Utilities & green energy
- Sewer: Septic Tank
- Water: Well
- Utilities for property: Underground Utilities
Community & neighborhood
Community
- Community features: Park, Private Rec Facilities, Public Rec Facilities, Tennis Court(s)
Location
- Region: Weston
- Subdivision: Lower Weston
Price history
| Date | Event | Price |
|---|---|---|
| 7/31/2023 | Sold | $2,000,000+14.3%$620/sqft |
Source: | ||
| 6/22/2023 | Pending sale | $1,750,000$543/sqft |
Source: | ||
| 6/22/2023 | Contingent | $1,750,000$543/sqft |
Source: | ||
| 5/19/2023 | Listed for sale | $1,750,000+9.4%$543/sqft |
Source: | ||
| 10/23/2019 | Sold | $1,600,000+23.2%$496/sqft |
Source: | ||
Public tax history
| Year | Property taxes | Tax assessment |
|---|---|---|
| 2025 | $30,810 +1.8% | $1,289,120 |
| 2024 | $30,256 +71.6% | $1,289,120 +141.8% |
| 2023 | $17,627 +0.3% | $533,170 |
Find assessor info on the county website
Neighborhood: 06883
Nearby schools
GreatSchools rating
- 9/10Weston Intermediate SchoolGrades: 3-5Distance: 1.2 mi
- 8/10Weston Middle SchoolGrades: 6-8Distance: 1.1 mi
- 10/10Weston High SchoolGrades: 9-12Distance: 1.2 mi
Schools provided by the listing agent
- Elementary: Hurlbutt
- Middle: Weston
- High: Weston
Source: Smart MLS. This data may not be complete. We recommend contacting the local school district to confirm school assignments for this home.
Sell with ease on Zillow
Get a Zillow Showcase℠ listing at no additional cost and you could sell for —faster.
$2,215,900
2% more+$44,318
With Zillow Showcase(estimated)$2,260,218

