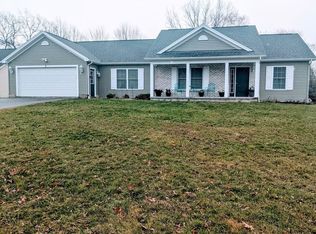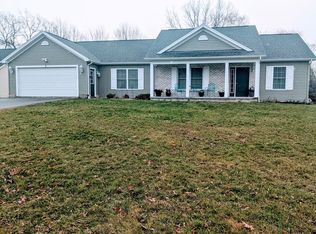Closed
$363,000
9 Grovewood Ln, Rochester, NY 14624
3beds
1,723sqft
Single Family Residence
Built in 2006
0.38 Acres Lot
$396,800 Zestimate®
$211/sqft
$2,781 Estimated rent
Home value
$396,800
$377,000 - $417,000
$2,781/mo
Zestimate® history
Loading...
Owner options
Explore your selling options
What's special
Welcome home to this 2006 built 3 bed 2 full bath open concept ranch in Chili. This home was a builders model, so it features many extras! Loads of natural light fill the great room from the entire wall of windows over-looking the private yard. Have your morning coffee on the rear covered porch, even in the rain! Open concept living, featuring some hardwoods, LVT and beautiful morning room space. Expansive great room features a fireplace for those cold winter days! Bedroom layout is ideal, primary Bedroom Suite is situated on one side of the house, isolated from the other 2 bedrooms, it features walk-in closet and en-suite bath w/ low curb shower for ease of use. Remaining two bedrooms are situated on other end of the house with shared hallway full bath. Side load garage allows you to drive up to your front door for easy unloading. 12 course basement features high ceilings to make ease of finishing more simple, just waiting for your ideas! Large garage has room to park 2 cars & ample additional storage. High efficiency H2O tank (2022). Delayed negotiations until 11/30/23 @ noon. Open house Saturday 11/25/23 from 11am-12:30pm. Don’t let this one pass by!
Zillow last checked: 8 hours ago
Listing updated: March 03, 2024 at 08:49am
Listed by:
Kimberly A. Jenkins-Belvedere 585-362-8900,
Keller Williams Realty Greater Rochester
Bought with:
Jenna C. May, 10401269656
Keller Williams Realty Greater Rochester
Maria D. Janick, 10401362727
Keller Williams Realty Greater Rochester
Source: NYSAMLSs,MLS#: R1510968 Originating MLS: Rochester
Originating MLS: Rochester
Facts & features
Interior
Bedrooms & bathrooms
- Bedrooms: 3
- Bathrooms: 2
- Full bathrooms: 2
- Main level bathrooms: 2
- Main level bedrooms: 3
Heating
- Gas, Forced Air
Cooling
- Central Air
Appliances
- Included: Dryer, Dishwasher, Gas Oven, Gas Range, Gas Water Heater, Refrigerator, Washer
- Laundry: Main Level
Features
- Ceiling Fan(s), Cathedral Ceiling(s), Separate/Formal Dining Room, Eat-in Kitchen, Separate/Formal Living Room, Great Room, Kitchen/Family Room Combo, Living/Dining Room, Pantry, Bedroom on Main Level, Main Level Primary, Primary Suite, Programmable Thermostat
- Flooring: Carpet, Ceramic Tile, Luxury Vinyl, Varies
- Windows: Thermal Windows
- Basement: Full,Sump Pump
- Number of fireplaces: 1
Interior area
- Total structure area: 1,723
- Total interior livable area: 1,723 sqft
Property
Parking
- Total spaces: 2.5
- Parking features: Attached, Electricity, Garage, Storage, Driveway, Garage Door Opener
- Attached garage spaces: 2.5
Accessibility
- Accessibility features: Accessible Bedroom, No Stairs, Accessible Doors
Features
- Levels: One
- Stories: 1
- Patio & porch: Open, Porch
- Exterior features: Blacktop Driveway, Private Yard, See Remarks
Lot
- Size: 0.38 Acres
- Dimensions: 90 x 181
- Features: Residential Lot
Details
- Parcel number: 2622001460800002067000
- Special conditions: Standard
Construction
Type & style
- Home type: SingleFamily
- Architectural style: Ranch
- Property subtype: Single Family Residence
Materials
- Stone, Vinyl Siding, Copper Plumbing, PEX Plumbing
- Foundation: Block
- Roof: Asphalt
Condition
- Resale
- Year built: 2006
Utilities & green energy
- Sewer: Connected
- Water: Connected, Public
- Utilities for property: Cable Available, High Speed Internet Available, Sewer Connected, Water Connected
Community & neighborhood
Location
- Region: Rochester
- Subdivision: Red Bud
Other
Other facts
- Listing terms: Conventional,FHA,VA Loan
Price history
| Date | Event | Price |
|---|---|---|
| 2/5/2024 | Sold | $363,000+21.4%$211/sqft |
Source: | ||
| 12/15/2023 | Pending sale | $299,000$174/sqft |
Source: | ||
| 12/3/2023 | Contingent | $299,000$174/sqft |
Source: | ||
| 11/21/2023 | Listed for sale | $299,000+39.1%$174/sqft |
Source: | ||
| 8/30/2007 | Sold | $214,900$125/sqft |
Source: Public Record Report a problem | ||
Public tax history
| Year | Property taxes | Tax assessment |
|---|---|---|
| 2024 | -- | $334,300 +38.3% |
| 2023 | -- | $241,800 |
| 2022 | -- | $241,800 |
Find assessor info on the county website
Neighborhood: 14624
Nearby schools
GreatSchools rating
- 5/10Paul Road SchoolGrades: K-5Distance: 0.3 mi
- 5/10Gates Chili Middle SchoolGrades: 6-8Distance: 3.1 mi
- 4/10Gates Chili High SchoolGrades: 9-12Distance: 3.2 mi
Schools provided by the listing agent
- District: Gates Chili
Source: NYSAMLSs. This data may not be complete. We recommend contacting the local school district to confirm school assignments for this home.

