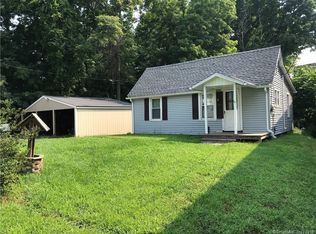Enjoy living in this meticulously maintained 3 bedroom Ranch! Grab your favorite beverage & meal and unwind on your private deck! Two newer decks! Upper deck has Sunsetter retractable awning with attached screen to make it bug free so you can enjoy listening to the birds overlooking your backyard while relaxing. Deck is wired for stereo, cable tv and outlets. 2 sheds great for storage. Gas grill is plumbed to the propane tank just like the kitchen stove making them efficient. Large driveway for plenty of cars and a tandem garage with lots of space! The main level of the home includes: Completely remodeled bathroom with tile shower, living room with fireplace which opens into an eat-in kitchen with slider to large decks. Lower level of the home features: a spacious family room with wet bar - great for entertaining, new 1/2 bath and laundry. This home is move-in ready with all expensive maintenance completed: newer roof, new Harvey tinted windows throughout (heavy duty tinted slider for energy savings & stepped out front bay window with angled sides for natural light), Furnace, refurbished gleaming hardwood floors, new 15,000 btu energy saving quiet wall a/c unit and attic fan w/ humidistat control, newer appliances and low maintenance flowering shade trees. Close to the marinas so you can enjoy the CT River! Convenient to Adams Supermarket & restaurants! Right in the heart of Connecticut: 20 minutes to Hartford & 30 minutes to New Haven and the shoreline. come see!
This property is off market, which means it's not currently listed for sale or rent on Zillow. This may be different from what's available on other websites or public sources.
