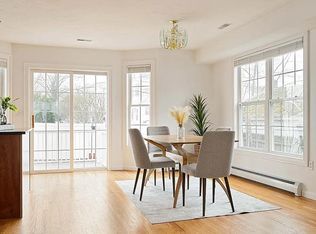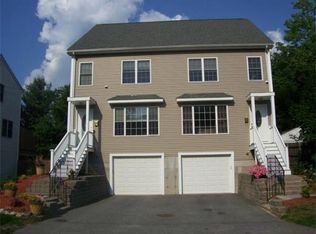Find easy living in this immaculate 6 room, 3 bed 2.5bath townhouse tucked away privately in a central Woburn neighborhood. Built in 2006, this 3 level unit features an open floorplan, gleaming wood flooring throughout and great outdoor space! The main level greets with tons of natural light through the living room, dining room and kitchen which features lovely maple cabinetry, granite countertops and stainless steel appliances. The second level has two good sized bedrooms, a full bath and a separate laundry room. The master is on the 3rd level and is highlighted by cathedral ceilings and private full bath. A large storage space is also on the third level. Adjacent to the garage, there is a finished basement space, currently used as a home gym. The rear composite deck overlooks the private fenced in yard and is a fantastic area to entertain and enjoy the summer nights. Additional highlights include central air, natural gas and a convenient location to horn pond, commuting and downtown.
This property is off market, which means it's not currently listed for sale or rent on Zillow. This may be different from what's available on other websites or public sources.

