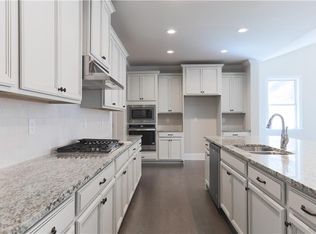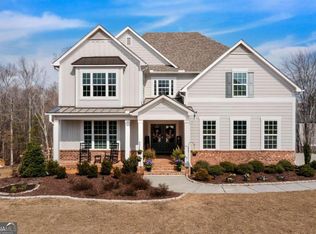Closed
$690,000
9 Grove Pointe Way SE, Cartersville, GA 30120
6beds
3,402sqft
Single Family Residence
Built in 2024
0.61 Acres Lot
$695,200 Zestimate®
$203/sqft
$-- Estimated rent
Home value
$695,200
$626,000 - $772,000
Not available
Zestimate® history
Loading...
Owner options
Explore your selling options
What's special
Nearly New Luxury in Carter Grove - 6 Bedroom Beauty with Unfinished Terrace Level. Welcome to this immaculate 1-year-old home in the desirable Carter Grove community-where luxury living meets thoughtful design. Offering 6 bedrooms and 4 full baths, this residence is filled with high-end finishes and features that make everyday living feel extraordinary. The spacious and elegant primary suite is conveniently located on the main level, complete with a spa-inspired bath that boasts a zero-entry tiled shower, soaking tub, and dual granite vanities. California Closet systems offer custom organization in the primary closet, plus a private guest suite on the main level is ideal for guests. The chef's kitchen is the heart of the home, featuring top-of-the-line appliances, a massive quartz island, quiet-close cabinetry, and designer lighting which is features throughout the home. The open-concept family room soars with a two-story ceiling and is bathed in natural light, enhanced by custom plantation shutters throughout. Upstairs, you'll find an additional bedroom suite, plus two more large bedrooms-perfect for guests, a home office, or a growing family. Additional features include a tankless water heater for endless hot water, designer flooring, and an enormous unfinished terrace level already stubbed for a bathroom-ready to become your future movie room, gym, or entertainment space. Subdivision amenities included tennis/Pickleball courts, pool and kiddie pool, and clubhouse. Woodlands hills golf course is less than a mile away and shopping and schools are minutes. It even has easy access to I-75 and Atlanta via a new 4 lane highway. Set in the coveted Carter Grove neighborhood, this home is better than new-offering all the modern conveniences without the wait of new construction. Don't miss your chance to call this remarkable property home.
Zillow last checked: 8 hours ago
Listing updated: September 19, 2025 at 07:20pm
Listed by:
Bonnie Mullinax 678-778-5881,
Keller Williams Northwest,
Wes Mullinax 770-606-0054,
Keller Williams Northwest
Bought with:
Joe Smith, 385840
Atlanta Communities
Source: GAMLS,MLS#: 10557407
Facts & features
Interior
Bedrooms & bathrooms
- Bedrooms: 6
- Bathrooms: 4
- Full bathrooms: 4
- Main level bathrooms: 2
- Main level bedrooms: 2
Dining room
- Features: Separate Room
Kitchen
- Features: Breakfast Bar, Breakfast Room, Kitchen Island, Pantry, Solid Surface Counters
Heating
- Forced Air, Natural Gas, Zoned
Cooling
- Electric, Heat Pump, Zoned
Appliances
- Included: Dishwasher, Disposal, Gas Water Heater, Microwave, Oven/Range (Combo), Tankless Water Heater
- Laundry: Other
Features
- Double Vanity, High Ceilings, In-Law Floorplan, Master On Main Level, Separate Shower, Split Bedroom Plan, Tile Bath, Tray Ceiling(s), Vaulted Ceiling(s), Walk-In Closet(s)
- Flooring: Carpet, Tile
- Windows: Double Pane Windows
- Basement: Bath/Stubbed,Concrete,Daylight,Exterior Entry,Full,Interior Entry,Unfinished
- Attic: Pull Down Stairs
- Number of fireplaces: 1
- Fireplace features: Factory Built, Gas Log
- Common walls with other units/homes: No Common Walls
Interior area
- Total structure area: 3,402
- Total interior livable area: 3,402 sqft
- Finished area above ground: 3,402
- Finished area below ground: 0
Property
Parking
- Total spaces: 2
- Parking features: Attached, Garage, Garage Door Opener, Kitchen Level
- Has attached garage: Yes
Features
- Levels: Two
- Stories: 2
- Patio & porch: Deck
- Has view: Yes
- View description: Seasonal View
- Body of water: None
Lot
- Size: 0.61 Acres
- Features: Sloped
- Residential vegetation: Grassed, Partially Wooded
Details
- Parcel number: C1250001322
Construction
Type & style
- Home type: SingleFamily
- Architectural style: Craftsman
- Property subtype: Single Family Residence
Materials
- Brick, Concrete
- Roof: Composition
Condition
- Resale
- New construction: No
- Year built: 2024
Utilities & green energy
- Sewer: Public Sewer
- Water: Public
- Utilities for property: Cable Available, Electricity Available, High Speed Internet, Natural Gas Available, Phone Available, Sewer Connected, Underground Utilities, Water Available
Community & neighborhood
Security
- Security features: Smoke Detector(s)
Community
- Community features: Clubhouse, Pool, Sidewalks, Street Lights, Tennis Court(s), Walk To Schools
Location
- Region: Cartersville
- Subdivision: Carter Grove
HOA & financial
HOA
- Has HOA: Yes
- HOA fee: $650 annually
- Services included: Swimming, Tennis
Other
Other facts
- Listing agreement: Exclusive Right To Sell
- Listing terms: Cash,Conventional,VA Loan
Price history
| Date | Event | Price |
|---|---|---|
| 9/19/2025 | Sold | $690,000-1.3%$203/sqft |
Source: | ||
| 8/4/2025 | Listed for sale | $699,000$205/sqft |
Source: | ||
| 8/4/2025 | Pending sale | $699,000$205/sqft |
Source: | ||
| 7/23/2025 | Price change | $699,000-2.8%$205/sqft |
Source: | ||
| 7/3/2025 | Listed for sale | $719,000$211/sqft |
Source: | ||
Public tax history
Tax history is unavailable.
Neighborhood: 30120
Nearby schools
GreatSchools rating
- 7/10Cartersville Primary SchoolGrades: PK-2Distance: 3.1 mi
- 6/10Cartersville Middle SchoolGrades: 6-8Distance: 1.9 mi
- 6/10Cartersville High SchoolGrades: 9-12Distance: 4.8 mi
Schools provided by the listing agent
- Elementary: Cartersville Primary/Elementar
- Middle: Cartersville
- High: Cartersville
Source: GAMLS. This data may not be complete. We recommend contacting the local school district to confirm school assignments for this home.
Get a cash offer in 3 minutes
Find out how much your home could sell for in as little as 3 minutes with a no-obligation cash offer.
Estimated market value
$695,200
Get a cash offer in 3 minutes
Find out how much your home could sell for in as little as 3 minutes with a no-obligation cash offer.
Estimated market value
$695,200

