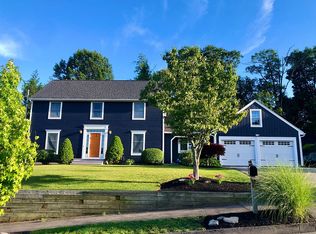**New Listing**This Incredible Home is its Own Private Oasis! Enter into the Majestic Foyer with Amazing Wrought Iron Railings Leaing to the Living Rm/Dining Rm with Cathedral Ceiling,Skylights,Recessed Lighting,Gleaming Hardwd Flrs~Chefs Kitchen w/Beautiful Upgraded Cabinetry & Stunning Hardware, Fully Appliance including 5 Burner Gas Stove,Granite Counters & Upgraded Granite Tile Flrs! The Roomy Family Rm Offers the Comforts of a Wood Burning Fireplace for those Chilly New England Nights,Hardwd Flrs and Exterior Access~This Home Offers Two Master Suites w/Hardwd Flrs,Cathedral Ceilings, Recessed Lighting,Walk-In Closets & Generous Marble Bathrms! LL Game Rm w/Tile Area Roughed in for Future Wet Bar Expansion, Exercise Rm w/Closet,Half Bth & Storage Rm w/Exterior Access~Resort like Grounds w/Built-in Pool, Stone Tile Surround, Exterior Lighting, Stone Walls, Gazebo, Composite Decking and Large Yard for All Outdoor Activities~Central Air,Two Car Garage,New Driveway & More!
This property is off market, which means it's not currently listed for sale or rent on Zillow. This may be different from what's available on other websites or public sources.
