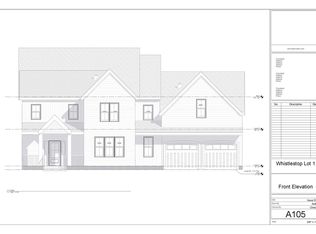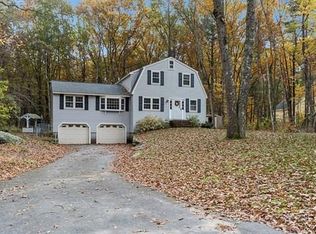This one checks all the boxes! 4 bedrooms, 3 bathrooms, and a large wooden lot. Open concept kitchen, dining area and family room overlook the back deck and yard through two large glass doors. Our favorite room in the house is the expansive room over the garage which was newly constructed in 2019. Master bedroom with en-suite bathroom. You'll love the highly acclaimed Westford school system! New central air conditioning in 2020. New heating system in 2018. New water heater in 2018. New well pump in 2017. Oversize garage can park two cars. Don't miss this opportunity to get a great home for a great price in Westford!
This property is off market, which means it's not currently listed for sale or rent on Zillow. This may be different from what's available on other websites or public sources.

