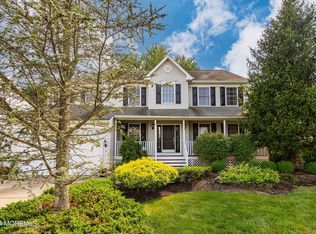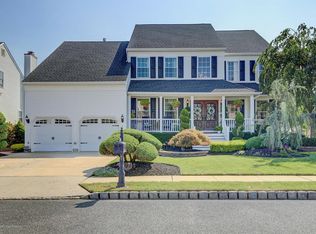Looking for value in MONMOUTH COUNTY? Welcome to Centennial Point, a neighborhood to call home. Details,accents & upgrades. Grand foyer,french doors,BONUS OFFICE w/built ins & bay window. Hardwood flooring in the foyer,office,kitchen & family room. Formal living room & formal dining room*Granite topped counters, custom glass backsplash, extended cabinetry, BONUS granite topped breakfast bar allows for additional seating. Oversized table area * Family Room w/vaulted ceiling, gas fireplace w/marble surround & french doors to the backyard. Full laundry on the main floor * MASTER SUITE w/tray ceiling,designer carpeting,walk in closet,soaking tub,double vanities. Class & elegance collide w/OPPORTUNITY. SELLER will REMOVE the trees & the stumps in the rear of the yard if the buyer wishes.
This property is off market, which means it's not currently listed for sale or rent on Zillow. This may be different from what's available on other websites or public sources.

