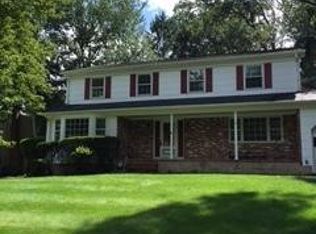
Closed
$1,150,100
9 Gristmill Rd, Hanover Twp., NJ 07927
4beds
3baths
--sqft
Single Family Residence
Built in 1977
0.58 Acres Lot
$1,196,300 Zestimate®
$--/sqft
$5,499 Estimated rent
Home value
$1,196,300
$1.10M - $1.29M
$5,499/mo
Zestimate® history
Loading...
Owner options
Explore your selling options
What's special
Zillow last checked: January 16, 2026 at 11:15pm
Listing updated: June 06, 2025 at 06:30am
Listed by:
Seema D Wu 973-539-1120,
Keller Williams Metropolitan
Bought with:
Robert Lapidus
Coldwell Banker Realty
Source: GSMLS,MLS#: 3957115
Facts & features
Interior
Bedrooms & bathrooms
- Bedrooms: 4
- Bathrooms: 3
Property
Lot
- Size: 0.58 Acres
- Dimensions: .583 AC
Details
- Parcel number: 1201204000000051
Construction
Type & style
- Home type: SingleFamily
- Property subtype: Single Family Residence
Condition
- Year built: 1977
Community & neighborhood
Location
- Region: Cedar Knolls
Price history
| Date | Event | Price |
|---|---|---|
| 6/6/2025 | Sold | $1,150,100+27.9% |
Source: | ||
| 4/30/2025 | Pending sale | $899,000 |
Source: | ||
| 4/21/2025 | Listed for sale | $899,000 |
Source: | ||
Public tax history
| Year | Property taxes | Tax assessment |
|---|---|---|
| 2025 | $11,520 | $568,900 |
| 2024 | $11,520 -4.2% | $568,900 |
| 2023 | $12,027 +4% | $568,900 |
Find assessor info on the county website
Neighborhood: 07927
Nearby schools
GreatSchools rating
- 8/10Mountview Road Elementary SchoolGrades: K-5Distance: 0.4 mi
- 7/10Memorial Junior Middle SchoolGrades: 6-8Distance: 2 mi
- 9/10Whippany Park High SchoolGrades: 9-12Distance: 1.6 mi
Get a cash offer in 3 minutes
Find out how much your home could sell for in as little as 3 minutes with a no-obligation cash offer.
Estimated market value
$1,196,300
Get a cash offer in 3 minutes
Find out how much your home could sell for in as little as 3 minutes with a no-obligation cash offer.
Estimated market value
$1,196,300