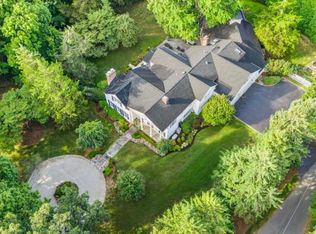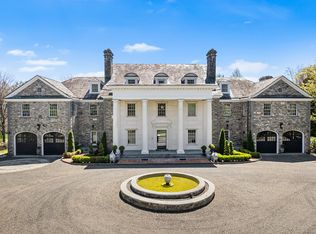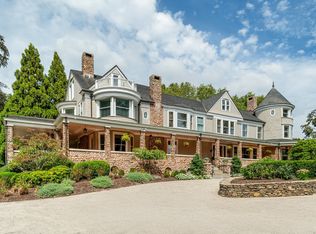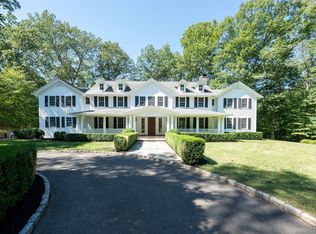A RARE SECOND CHANCE. This estate drew multiple offers within days, then sellers pressed pause. With plans now finalized, it's back on the market. Charming. Unique. Soulful. These are the words the current owner uses to describe this exceptional estate-and from the moment you arrive, you'll understand why. Poised on 2.85 private acres, this exceptional estate seamlessly weaves timeless heritage with modern luxury. At its core: a preserved 1930 Frazier Peters stone cottage-now a 2-bed, 2-bath guest house. At its heart: a 2007 custom-built main residence by Coastal Construction, echoing Peters' signature stonework with scale and sophistication. Step inside and you'll understand why guests so often say, "Every room tells a story." A just-completed interior redesign has curated every finish, light fixture, and wall covering to create warmth and quiet elegance. The flow between rooms is not just open-it's meaningful, revealing itself gradually like a favorite novel. The barrel-ceilinged primary suite, sunlit kitchen, cozy living room, hidden reading nooks, and versatile third-floor retreat all invite you to live more slowly, more beautifully. A gym, media room, and music studio offer space to move, create, and unwind. Outside, a pool/spa, pool house, and terrace with fireplace and outdoor kitchen extend the experience. Offered fully furnished at an additional cost if desired. Where every detail invites you to live with intention, comfort and quiet luxury.
Under contract
$5,725,000
9 Greenbrier Road, Westport, CT 06880
7beds
13,615sqft
Est.:
Single Family Residence
Built in 2007
2.85 Acres Lot
$-- Zestimate®
$420/sqft
$-- HOA
What's special
Interior redesignTerrace with fireplacePrivate acresCustom-built main residenceHidden reading nooksBarrel-ceilinged primary suiteVersatile third-floor retreat
- 165 days |
- 209 |
- 0 |
Zillow last checked: 8 hours ago
Listing updated: October 20, 2025 at 07:21am
Listed by:
Cindy Raney & Team,
Cindy Raney (203)257-8320,
Coldwell Banker Realty 203-227-8424
Source: Smart MLS,MLS#: 24112473
Facts & features
Interior
Bedrooms & bathrooms
- Bedrooms: 7
- Bathrooms: 9
- Full bathrooms: 7
- 1/2 bathrooms: 2
Rooms
- Room types: Breezeway, Exercise Room, Laundry, Music Room
Primary bedroom
- Features: High Ceilings, Gas Log Fireplace, Full Bath, Walk-In Closet(s), Hardwood Floor
- Level: Upper
Bedroom
- Features: High Ceilings, Full Bath, Hardwood Floor
- Level: Upper
Bedroom
- Features: High Ceilings, Full Bath, Hardwood Floor
- Level: Upper
Bedroom
- Features: High Ceilings, Full Bath, Hardwood Floor
- Level: Upper
Bedroom
- Features: High Ceilings, Full Bath, Hardwood Floor
- Level: Third,Upper
Bedroom
- Features: Hardwood Floor
- Level: Main
Bedroom
- Features: Full Bath, Hardwood Floor
- Level: Upper
Den
- Features: Vaulted Ceiling(s), Hardwood Floor
- Level: Main
Dining room
- Features: High Ceilings, Hardwood Floor
- Level: Main
Family room
- Features: High Ceilings, Fireplace, Hardwood Floor
- Level: Main
Great room
- Features: Vaulted Ceiling(s), Fireplace, Hardwood Floor
- Level: Main
Kitchen
- Features: High Ceilings, Dining Area, Wet Bar, Kitchen Island, Pantry, Hardwood Floor
- Level: Main
Living room
- Features: High Ceilings, Gas Log Fireplace, Hardwood Floor
- Level: Main
Media room
- Features: Entertainment Center
- Level: Lower
Office
- Features: High Ceilings, Built-in Features, French Doors, Hardwood Floor
- Level: Main
Rec play room
- Features: High Ceilings, Hardwood Floor
- Level: Upper
Heating
- Hydro Air, Zoned, Oil
Cooling
- Central Air
Appliances
- Included: Gas Cooktop, Oven/Range, Oven, Microwave, Range Hood, Subzero, Dishwasher, Washer, Dryer, Wine Cooler, Water Heater
- Laundry: Upper Level, Mud Room
Features
- Sound System, Wired for Data, Entrance Foyer, Smart Thermostat
- Doors: French Doors
- Windows: Thermopane Windows
- Basement: Full,Heated,Storage Space,Cooled,Interior Entry
- Attic: Heated,Finished,Walk-up
- Number of fireplaces: 5
Interior area
- Total structure area: 13,615
- Total interior livable area: 13,615 sqft
- Finished area above ground: 11,161
- Finished area below ground: 2,454
Property
Parking
- Total spaces: 3
- Parking features: Attached, Garage Door Opener
- Attached garage spaces: 3
Features
- Patio & porch: Patio
- Exterior features: Outdoor Grill, Breezeway, Lighting, Stone Wall
- Has private pool: Yes
- Pool features: Gunite, Heated, Fenced, In Ground
- Waterfront features: Beach Access
Lot
- Size: 2.85 Acres
- Features: Dry, Level, Landscaped
Details
- Additional structures: Guest House, Pool House
- Parcel number: 416952
- Zoning: AAA
- Other equipment: Generator
Construction
Type & style
- Home type: SingleFamily
- Architectural style: Colonial
- Property subtype: Single Family Residence
Materials
- Clapboard, Stone
- Foundation: Concrete Perimeter
- Roof: Wood
Condition
- New construction: No
- Year built: 2007
Utilities & green energy
- Sewer: Septic Tank
- Water: Well
- Utilities for property: Underground Utilities
Green energy
- Energy efficient items: Thermostat, Windows
Community & HOA
Community
- Features: Golf, Health Club, Library, Medical Facilities, Playground, Pool, Tennis Court(s)
- Security: Security System
- Subdivision: Coleytown
HOA
- Has HOA: No
Location
- Region: Westport
Financial & listing details
- Price per square foot: $420/sqft
- Tax assessed value: $2,832,100
- Annual tax amount: $53,413
- Date on market: 7/21/2025
- Exclusions: Please see attached list of inclusions/exclusions
Estimated market value
Not available
Estimated sales range
Not available
Not available
Price history
Price history
| Date | Event | Price |
|---|---|---|
| 10/20/2025 | Pending sale | $5,725,000$420/sqft |
Source: | ||
| 7/24/2025 | Listed for sale | $5,725,000+15.9%$420/sqft |
Source: | ||
| 9/30/2022 | Sold | $4,937,500-1.2%$363/sqft |
Source: | ||
| 8/25/2022 | Listed for sale | $4,995,000$367/sqft |
Source: | ||
| 8/22/2022 | Contingent | $4,995,000$367/sqft |
Source: | ||
Public tax history
Public tax history
| Year | Property taxes | Tax assessment |
|---|---|---|
| 2025 | $53,413 +1.3% | $2,832,100 |
| 2024 | $52,734 +1.5% | $2,832,100 |
| 2023 | $51,969 +1.5% | $2,832,100 |
Find assessor info on the county website
BuyAbility℠ payment
Est. payment
$32,267/mo
Principal & interest
$22200
Property taxes
$8063
Home insurance
$2004
Climate risks
Neighborhood: Coleytown
Nearby schools
GreatSchools rating
- 9/10Coleytown Elementary SchoolGrades: K-5Distance: 0.5 mi
- 9/10Coleytown Middle SchoolGrades: 6-8Distance: 0.5 mi
- 10/10Staples High SchoolGrades: 9-12Distance: 2 mi
Schools provided by the listing agent
- Elementary: Coleytown
- Middle: Coleytown
- High: Staples
Source: Smart MLS. This data may not be complete. We recommend contacting the local school district to confirm school assignments for this home.
- Loading





