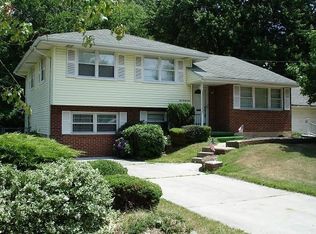Sold for $380,000 on 06/23/23
$380,000
9 Green Vale Rd, Cherry Hill, NJ 08034
4beds
2,056sqft
Single Family Residence
Built in 1968
10,498 Square Feet Lot
$431,900 Zestimate®
$185/sqft
$3,555 Estimated rent
Home value
$431,900
$397,000 - $466,000
$3,555/mo
Zestimate® history
Loading...
Owner options
Explore your selling options
What's special
This is a beautiful 4 bedroom, 1.5 bathroom home located in a desirable Cherry Hill neighborhood. The home has great curb appeal with a large front yard, well manicured landscaping and a covered front porch. As you enter through the foyer, there are French doors leading into a large living room as well as French doors connecting the dining room. The eat-in kitchen has white cabinets, white appliances, large pantry, and is open to the family room, which includes a brick fireplace and beautiful skylight, offering a lot of natural lighting. The kitchen slider leads out back to a large two-tiered deck overlooking a beautiful, private back yard. The yard is also well manicured with a variety of pretty bushes and landscaping for a peaceful vibe. Upstairs, the bedrooms all have hardwood flooring and window treatments with the main bedroom also featuring a ceiling fan with light. The attached garage and upstairs attic offer great storage space. This home is located near 295 and Rt 70, with an easy commute to Philadelphia or the shore! Schedule your private showing today!
Zillow last checked: 8 hours ago
Listing updated: June 25, 2023 at 06:18pm
Listed by:
Jon Cohen 856-669-1424,
Keller Williams - Main Street
Bought with:
Kathy McDonald, 7856561
BHHS Fox & Roach - Haddonfield
Source: Bright MLS,MLS#: NJCD2047506
Facts & features
Interior
Bedrooms & bathrooms
- Bedrooms: 4
- Bathrooms: 2
- Full bathrooms: 1
- 1/2 bathrooms: 1
- Main level bathrooms: 1
Basement
- Area: 0
Heating
- Forced Air, Natural Gas
Cooling
- Central Air, Electric
Appliances
- Included: Gas Water Heater
Features
- Has basement: No
- Number of fireplaces: 1
Interior area
- Total structure area: 2,056
- Total interior livable area: 2,056 sqft
- Finished area above ground: 2,056
- Finished area below ground: 0
Property
Parking
- Total spaces: 1
- Parking features: Inside Entrance, Attached, Driveway
- Attached garage spaces: 1
- Has uncovered spaces: Yes
Accessibility
- Accessibility features: None
Features
- Levels: Two
- Stories: 2
- Patio & porch: Deck
- Pool features: None
Lot
- Size: 10,498 sqft
- Dimensions: 70.00 x 150.00
Details
- Additional structures: Above Grade, Below Grade
- Parcel number: 0900467 0200017
- Zoning: RES
- Special conditions: Standard
Construction
Type & style
- Home type: SingleFamily
- Architectural style: Colonial
- Property subtype: Single Family Residence
Materials
- Frame
- Foundation: Slab
Condition
- New construction: No
- Year built: 1968
Utilities & green energy
- Sewer: Public Sewer
- Water: Public
Community & neighborhood
Location
- Region: Cherry Hill
- Subdivision: Deer Woods
- Municipality: CHERRY HILL TWP
Other
Other facts
- Listing agreement: Exclusive Right To Sell
- Ownership: Fee Simple
Price history
| Date | Event | Price |
|---|---|---|
| 6/23/2023 | Sold | $380,000+8.6%$185/sqft |
Source: | ||
| 5/25/2023 | Pending sale | $350,000$170/sqft |
Source: | ||
| 5/20/2023 | Contingent | $350,000$170/sqft |
Source: | ||
| 5/12/2023 | Listed for sale | $350,000$170/sqft |
Source: | ||
Public tax history
| Year | Property taxes | Tax assessment |
|---|---|---|
| 2025 | $8,464 | $204,800 |
| 2024 | $8,464 -1.6% | $204,800 |
| 2023 | $8,606 +2.8% | $204,800 |
Find assessor info on the county website
Neighborhood: Barclay-Kingston
Nearby schools
GreatSchools rating
- 6/10Kingston Elementary SchoolGrades: K-5Distance: 0.4 mi
- 4/10John A Carusi Middle SchoolGrades: 6-8Distance: 1.3 mi
- 5/10Cherry Hill High-West High SchoolGrades: 9-12Distance: 2.1 mi
Schools provided by the listing agent
- District: Cherry Hill Township Public Schools
Source: Bright MLS. This data may not be complete. We recommend contacting the local school district to confirm school assignments for this home.

Get pre-qualified for a loan
At Zillow Home Loans, we can pre-qualify you in as little as 5 minutes with no impact to your credit score.An equal housing lender. NMLS #10287.
Sell for more on Zillow
Get a free Zillow Showcase℠ listing and you could sell for .
$431,900
2% more+ $8,638
With Zillow Showcase(estimated)
$440,538