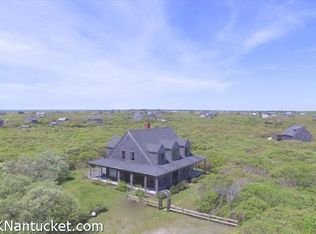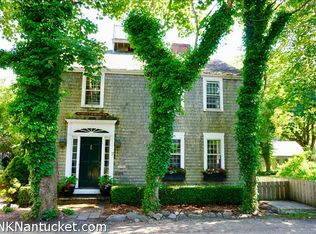Sold for $3,850,000
$3,850,000
9 Green Hollow Rd, Nantucket, MA 02554
9beds
3,972sqft
Single Family Residence
Built in 1984
2.75 Acres Lot
$3,850,400 Zestimate®
$969/sqft
$20,589 Estimated rent
Home value
$3,850,400
Estimated sales range
Not available
$20,589/mo
Zestimate® history
Loading...
Owner options
Explore your selling options
What's special
Nantucket Compound for sale. Two homes, Two Inground Pools, 3 acres! Owner financing to qualified buyers 70% LTV, 8% interest, 15 years fully amortized with 5-year ballon. The FAMILY TIDES compound sits on 3 acres, at the end of a quiet cul-de-sac in Tom Nevers East. A split driveway leads to two separate family homes. The HIGH TIDE saltbox style cottage features 4 bedrooms, 2.5 bath with a recently added in-ground pool. The home is light and bright with an open floor plan kitchen, dining, living and large porch for relaxing. Master bedroom is ensuite with access to the deck. Three additional bedrooms on the second floor with bath. LOW TIDE is a new cape cod style home featuring 5 bedrooms, 4.5 baths. There is an open floor plan kitchen, living, dining extending out to a patio for summer relaxation. Kitchen is modern and sleek with new appliances. The bedrooms are separated into two wings all generously sized with lots of natural light. Newly installed in ground pool. Access to Tom Nevers East community tennis courts. Strong rental history. Each house has its own pool.
Zillow last checked: 8 hours ago
Listing updated: January 16, 2026 at 01:36pm
Listed by:
J Pepper Frazier II,
J Pepper Frazier Co.
Bought with:
Dalton T. Frazier
J Pepper Frazier Co.
Source: LINK,MLS#: 91185
Facts & features
Interior
Bedrooms & bathrooms
- Bedrooms: 9
- Bathrooms: 8
- Full bathrooms: 6
- 1/2 bathrooms: 2
- Main level bedrooms: 5
Heating
- GFHA
Appliances
- Included: Stove: Yes, Washer: Yes
Features
- AC, Ins, OSh, Floor 1: Enter into the main living space including open floor plan with modern kitchen, living room & dining area leading out to a patio/ grill area and pool. Home includes five bedrooms that are separated into two wings lending privacy to larger groups. Outdoor shower off the patio.
- Flooring: Wood & Vinyl
- Basement: Full poured unfinished with interior access.
- Has fireplace: No
Interior area
- Total structure area: 3,972
- Total interior livable area: 3,972 sqft
Property
Parking
- Parking features: Yes
Features
- Exterior features: Deck, Patio, P/Pool, C/Tennis, Porch
- Has view: Yes
- View description: None, Pasture
- Frontage type: None
Lot
- Size: 2.75 Acres
- Features: 50' Wide No Access Easement Along Tom Nevers Road., Yes
Details
- Parcel number: 49
- Zoning: LUG3
Construction
Type & style
- Home type: SingleFamily
- Property subtype: Single Family Residence
Materials
- Foundation: Poured
Condition
- Year built: 1984
- Major remodel year: 2019
Utilities & green energy
- Sewer: Septic Tank
- Water: Well
- Utilities for property: Cbl
Community & neighborhood
Location
- Region: Nantucket
Other
Other facts
- Listing agreement: E
Price history
| Date | Event | Price |
|---|---|---|
| 1/6/2026 | Sold | $3,850,000-2.5%$969/sqft |
Source: LINK #91185 Report a problem | ||
| 11/21/2025 | Pending sale | $3,950,000$994/sqft |
Source: LINK #91185 Report a problem | ||
| 11/3/2025 | Contingent | $3,950,000$994/sqft |
Source: LINK #91185 Report a problem | ||
| 9/24/2025 | Price change | $3,950,000-1.3%$994/sqft |
Source: LINK #91185 Report a problem | ||
| 5/12/2025 | Price change | $4,000,000-11%$1,007/sqft |
Source: LINK #91185 Report a problem | ||
Public tax history
| Year | Property taxes | Tax assessment |
|---|---|---|
| 2025 | $12,940 +15.4% | $3,945,000 +10.1% |
| 2024 | $11,216 +19.2% | $3,583,300 +22.3% |
| 2023 | $9,408 +4.6% | $2,930,900 +21.9% |
Find assessor info on the county website
Neighborhood: 02554
Nearby schools
GreatSchools rating
- 4/10Nantucket Intermediate SchoolGrades: 3-5Distance: 4.9 mi
- 4/10Cyrus Peirce Middle SchoolGrades: 6-8Distance: 4.9 mi
- 6/10Nantucket High SchoolGrades: 9-12Distance: 4.9 mi

