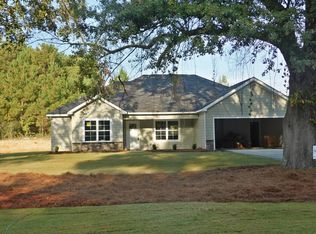Sold for $350,000 on 09/06/24
$350,000
9 Green Dudley Rd, Salem, AL 36874
3beds
1,748sqft
Single Family Residence
Built in 2019
1 Acres Lot
$363,400 Zestimate®
$200/sqft
$1,786 Estimated rent
Home value
$363,400
Estimated sales range
Not available
$1,786/mo
Zestimate® history
Loading...
Owner options
Explore your selling options
What's special
Welcome to your like-new dream home! This stunning 3-bedroom, 2-bathroom open-concept residence, only 5 years old, offers modern living at its finest. The seamless layout connects the kitchen, dining, and living areas, perfect for family gatherings and entertaining. The master bath features double vanities, a stand-up tile shower, a separate toilet area, and granite countertops, adding a touch of luxury.
The gourmet kitchen is a chef's delight, equipped with quartz countertops, a kitchen island, and new appliances. Luxury vinyl plank (LVP) flooring throughout the home adds style and durability, while the 2-car garage provides convenient parking and storage.
Situated on 1 acre of land, this property offers plenty of space and privacy. The covered porch is perfect for relaxing and enjoying the peaceful neighborhood. An outdoor storm shelter ensures safety and peace of mind. The large workshop includes 3 bays and 2 pole barns on either side, ideal for projects and storage. The property also includes an above-ground pool and a play area for endless outdoor fun.
This home offers modern security features, including security cameras, foam insulation for energy efficiency, and an irrigation system to keep the landscape lush and green.
Perfect for those seeking modern comforts and ample outdoor space in a quiet neighborhood. Contact us today to schedule a viewing and experience this exceptional property firsthand!
Zillow last checked: 8 hours ago
Listing updated: September 06, 2024 at 04:26pm
Listed by:
Adrienne Long 706-888-2861,
COLDWELL BANKER - KPDD
Bought with:
Ben Corley, 122662
Bowden Realty
Source: East Alabama BOR,MLS#: E98886
Facts & features
Interior
Bedrooms & bathrooms
- Bedrooms: 3
- Bathrooms: 2
- Full bathrooms: 2
- Main level bathrooms: 2
- Main level bedrooms: 3
Heating
- Central
Cooling
- Central Air, Ceiling Fan(s)
Appliances
- Included: Dishwasher, Electric Range, Electric Water Heater, Microwave
- Laundry: Laundry Room
Features
- Cathedral Ceiling(s), Walk-In Closet(s), Workshop
- Flooring: Luxury Vinyl
- Windows: Double Pane Windows
- Basement: None
- Has fireplace: No
- Fireplace features: None
- Common walls with other units/homes: No Common Walls
Interior area
- Total structure area: 1,748
- Total interior livable area: 1,748 sqft
Property
Parking
- Total spaces: 2
- Parking features: Garage Faces Front, Garage
- Garage spaces: 2
Accessibility
- Accessibility features: None
Features
- Levels: One
- Stories: 1
- Patio & porch: Rear Porch, Covered, Front Porch
- Exterior features: None
- Pool features: Above Ground
- Spa features: None
- Fencing: Chain Link
- Has view: Yes
- View description: Rural
- Waterfront features: None
- Body of water: None
Lot
- Size: 1 Acres
- Dimensions: 278 x 150
- Features: Back Yard, Cleared, Sprinklers In Rear, Sprinklers In Front
Details
- Additional structures: Workshop
- Parcel number: 03041900000005011
- Special conditions: None
- Other equipment: Irrigation Equipment
- Horse amenities: None
Construction
Type & style
- Home type: SingleFamily
- Architectural style: Ranch
- Property subtype: Single Family Residence
Materials
- Cement Siding
- Roof: Shingle
Condition
- Resale
- Year built: 2019
Utilities & green energy
- Electric: 110 Volts
- Sewer: Septic Tank
- Water: Public
- Utilities for property: Cable Available, Electricity Available, Water Available
Green energy
- Energy generation: None
Community & neighborhood
Security
- Security features: Security System Owned, Carbon Monoxide Detector(s), Secured Garage/Parking, Smoke Detector(s)
Community
- Community features: Near Schools
Location
- Region: Salem
- Subdivision: Pine Grove
HOA & financial
HOA
- Has HOA: No
Other
Other facts
- Road surface type: Asphalt
Price history
| Date | Event | Price |
|---|---|---|
| 9/6/2024 | Sold | $350,000$200/sqft |
Source: | ||
| 8/5/2024 | Pending sale | $350,000$200/sqft |
Source: | ||
| 8/2/2024 | Listed for sale | $350,000+75.1%$200/sqft |
Source: | ||
| 12/6/2019 | Sold | $199,900$114/sqft |
Source: LCMLS #141422 Report a problem | ||
| 6/7/2019 | Listed for sale | $199,900$114/sqft |
Source: HOMELINK REALTY #141422 Report a problem | ||
Public tax history
| Year | Property taxes | Tax assessment |
|---|---|---|
| 2024 | $1,144 +10.4% | $33,180 +9.9% |
| 2023 | $1,036 +1.5% | $30,180 +1.4% |
| 2022 | $1,021 +41.6% | $29,760 +38.9% |
Find assessor info on the county website
Neighborhood: 36874
Nearby schools
GreatSchools rating
- 8/10Dixie Elementary SchoolGrades: PK-5Distance: 0.6 mi
- 3/10Russell Co Middle SchoolGrades: 6-8Distance: 10.4 mi
- 3/10Russell Co High SchoolGrades: 9-12Distance: 10.5 mi
Schools provided by the listing agent
- Elementary: Dixie
- High: Russell County
Source: East Alabama BOR. This data may not be complete. We recommend contacting the local school district to confirm school assignments for this home.

Get pre-qualified for a loan
At Zillow Home Loans, we can pre-qualify you in as little as 5 minutes with no impact to your credit score.An equal housing lender. NMLS #10287.
Sell for more on Zillow
Get a free Zillow Showcase℠ listing and you could sell for .
$363,400
2% more+ $7,268
With Zillow Showcase(estimated)
$370,668