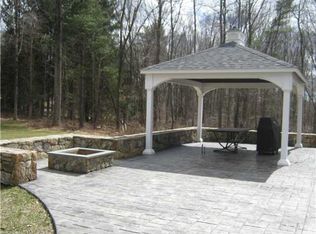Sold for $550,000 on 05/23/24
$550,000
9 Grays Plain Road, Newtown, CT 06482
3beds
2,121sqft
Single Family Residence
Built in 1973
1.07 Acres Lot
$603,300 Zestimate®
$259/sqft
$4,161 Estimated rent
Home value
$603,300
$561,000 - $652,000
$4,161/mo
Zestimate® history
Loading...
Owner options
Explore your selling options
What's special
Light filled & open 3 Bedroom with 3 Full Baths fully & professionally renovated/updated home with possibility for in-law setup. No expense was spared with all new hardwood floors throughout, tile bathrooms, eat-in kitchen with quartz countertops & all new stainless appliances. Living room with new electric fireplace on feature wall & cathedral ceiling, bathrooms all fully updated, new fixtures throughout. Lower level has a fully finished family room & office area, masonry fireplace with wood stove & built in book shelves along with a full bath. Outside there's a new front walk, new roof, new septic tank, lighting and landscaping. Level back yard with huge deck overlooks off property pond in the back - beautiful, quiet & private.
Zillow last checked: 8 hours ago
Listing updated: October 01, 2024 at 02:30am
Listed by:
Chris Haggerty 203-948-8011,
Around Town Real Estate LLC 203-727-8621
Bought with:
Jan Jagush, RES.0335702
Scalzo Real Estate
Source: Smart MLS,MLS#: 24003449
Facts & features
Interior
Bedrooms & bathrooms
- Bedrooms: 3
- Bathrooms: 3
- Full bathrooms: 3
Primary bedroom
- Features: Remodeled, Stall Shower, Walk-In Closet(s), Hardwood Floor, Tile Floor
- Level: Main
Bedroom
- Features: Hardwood Floor
- Level: Main
Bedroom
- Features: Hardwood Floor
- Level: Main
Bathroom
- Features: Tub w/Shower, Tile Floor
- Level: Main
Family room
- Features: Fireplace, Wood Stove, Vinyl Floor
- Level: Lower
Kitchen
- Features: Cathedral Ceiling(s), Quartz Counters, Dining Area, Sliders, Hardwood Floor
- Level: Upper
Living room
- Features: Cathedral Ceiling(s), Fireplace, Hardwood Floor
- Level: Upper
Office
- Features: Bookcases, Vinyl Floor
- Level: Lower
Heating
- Hot Water, Oil
Cooling
- Central Air
Appliances
- Included: Electric Range, Microwave, Refrigerator, Dishwasher, Washer, Dryer, Water Heater
- Laundry: Main Level, Mud Room
Features
- Basement: Full,Heated,Finished,Garage Access,Interior Entry,Walk-Out Access
- Attic: Storage,Pull Down Stairs
- Number of fireplaces: 2
Interior area
- Total structure area: 2,121
- Total interior livable area: 2,121 sqft
- Finished area above ground: 1,346
- Finished area below ground: 775
Property
Parking
- Total spaces: 2
- Parking features: Attached
- Attached garage spaces: 2
Features
- Patio & porch: Deck
- Has view: Yes
- View description: Water
- Has water view: Yes
- Water view: Water
Lot
- Size: 1.07 Acres
- Features: Few Trees, Dry, Sloped
Details
- Parcel number: 211364
- Zoning: R-2
Construction
Type & style
- Home type: SingleFamily
- Architectural style: Ranch
- Property subtype: Single Family Residence
Materials
- Vertical Siding, Wood Siding
- Foundation: Concrete Perimeter, Raised
- Roof: Asphalt
Condition
- New construction: No
- Year built: 1973
Utilities & green energy
- Sewer: Septic Tank
- Water: Well
Community & neighborhood
Community
- Community features: Basketball Court, Golf, Health Club, Lake, Library, Paddle Tennis, Park, Pool
Location
- Region: Newtown
- Subdivision: Sandy Hook
Price history
| Date | Event | Price |
|---|---|---|
| 5/23/2024 | Sold | $550,000$259/sqft |
Source: | ||
| 4/13/2024 | Listed for sale | $550,000$259/sqft |
Source: | ||
| 4/2/2024 | Listing removed | -- |
Source: | ||
| 4/1/2024 | Price change | $550,000-2.7%$259/sqft |
Source: | ||
| 3/21/2024 | Listed for sale | $565,000+50.7%$266/sqft |
Source: | ||
Public tax history
| Year | Property taxes | Tax assessment |
|---|---|---|
| 2025 | $7,867 +10% | $273,720 +3.2% |
| 2024 | $7,154 +2.8% | $265,250 |
| 2023 | $6,960 +1.4% | $265,250 +34% |
Find assessor info on the county website
Neighborhood: Sandy Hook
Nearby schools
GreatSchools rating
- 7/10Middle Gate Elementary SchoolGrades: K-4Distance: 2.8 mi
- 7/10Newtown Middle SchoolGrades: 7-8Distance: 3.8 mi
- 9/10Newtown High SchoolGrades: 9-12Distance: 2.3 mi
Schools provided by the listing agent
- Elementary: Middle Gate
- Middle: Newtown,Reed
- High: Newtown
Source: Smart MLS. This data may not be complete. We recommend contacting the local school district to confirm school assignments for this home.

Get pre-qualified for a loan
At Zillow Home Loans, we can pre-qualify you in as little as 5 minutes with no impact to your credit score.An equal housing lender. NMLS #10287.
Sell for more on Zillow
Get a free Zillow Showcase℠ listing and you could sell for .
$603,300
2% more+ $12,066
With Zillow Showcase(estimated)
$615,366