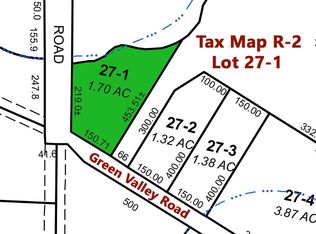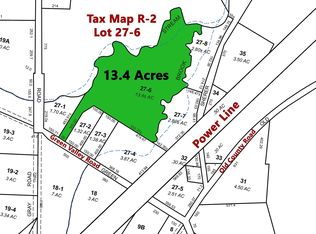Closed
$289,900
9 Gray Road, Stockton Springs, ME 04981
3beds
1,456sqft
Single Family Residence
Built in 2022
3 Acres Lot
$355,900 Zestimate®
$199/sqft
$2,367 Estimated rent
Home value
$355,900
$338,000 - $377,000
$2,367/mo
Zestimate® history
Loading...
Owner options
Explore your selling options
What's special
Looking for that quiet spot to call home? Brand new construction! This 3 bedroom, 2 bathroom open-concept ranch home nestled along the woods is waiting for you! Enjoy this 3-acre corner lot with plenty of yard and lots of room for gardens. Features single floor living with a primary bedroom, primary bath, walk-in closet and radiant floor heat throughout. The kitchen has brand new stainless steel Samsung appliances, soft close drawers, a utility room off the kitchen that can be used as a walk-in-pantry and a built-in butcher block peninsula. Swim, picnic or hike at nearby Fort Point or Swan Lake State Park or day-trip to Acadia National Park, Belfast, Bangor or Camden. Come see for yourself and experience all this home has to offer! Check it out today!
Zillow last checked: 8 hours ago
Listing updated: January 12, 2025 at 07:13pm
Listed by:
Bean Group
Bought with:
Coldwell Banker Realty
Source: Maine Listings,MLS#: 1551216
Facts & features
Interior
Bedrooms & bathrooms
- Bedrooms: 3
- Bathrooms: 2
- Full bathrooms: 2
Primary bedroom
- Features: Full Bath, Suite, Walk-In Closet(s)
- Level: First
- Area: 179.98 Square Feet
- Dimensions: 16.2 x 11.11
Bedroom 1
- Features: Closet
- Level: First
- Area: 95 Square Feet
- Dimensions: 9.5 x 10
Bedroom 2
- Features: Closet
- Level: First
- Area: 107 Square Feet
- Dimensions: 10 x 10.7
Dining room
- Level: First
- Area: 172.01 Square Feet
- Dimensions: 10.3 x 16.7
Kitchen
- Features: Kitchen Island, Pantry
- Level: First
- Area: 131.25 Square Feet
- Dimensions: 12.5 x 10.5
Living room
- Level: First
- Area: 305.61 Square Feet
- Dimensions: 18.3 x 16.7
Heating
- Radiant
Cooling
- None
Appliances
- Included: Dishwasher, Microwave, Electric Range, Refrigerator
Features
- 1st Floor Bedroom, 1st Floor Primary Bedroom w/Bath, Attic, Bathtub, One-Floor Living, Pantry, Shower, Walk-In Closet(s), Primary Bedroom w/Bath
- Flooring: Tile
- Windows: Double Pane Windows
- Basement: None
- Has fireplace: No
Interior area
- Total structure area: 1,456
- Total interior livable area: 1,456 sqft
- Finished area above ground: 1,456
- Finished area below ground: 0
Property
Parking
- Parking features: Common, Gravel, 1 - 4 Spaces, On Site, Off Street
Accessibility
- Accessibility features: Level Entry
Features
- Has view: Yes
- View description: Trees/Woods
Lot
- Size: 3 Acres
- Features: Rural, Corner Lot, Level, Rolling Slope, Wooded
Details
- Parcel number: STOSMR2L0193
- Zoning: Rural
- Other equipment: Internet Access Available
Construction
Type & style
- Home type: SingleFamily
- Architectural style: Ranch
- Property subtype: Single Family Residence
Materials
- Wood Frame, Wood Siding
- Foundation: Slab
- Roof: Pitched,Shingle
Condition
- New Construction
- New construction: Yes
- Year built: 2022
Utilities & green energy
- Electric: Circuit Breakers
- Sewer: Private Sewer
- Water: Private, Well
- Utilities for property: Utilities On
Green energy
- Energy efficient items: Ceiling Fans, Insulated Foundation
Community & neighborhood
Location
- Region: Stockton Springs
- Subdivision: Gray Road Subdivision
Other
Other facts
- Road surface type: Gravel, Dirt
Price history
| Date | Event | Price |
|---|---|---|
| 4/21/2023 | Sold | $289,900$199/sqft |
Source: | ||
| 3/31/2023 | Pending sale | $289,900$199/sqft |
Source: | ||
| 3/26/2023 | Contingent | $289,900$199/sqft |
Source: | ||
| 3/24/2023 | Listed for sale | $289,900$199/sqft |
Source: | ||
| 2/12/2023 | Listing removed | -- |
Source: | ||
Public tax history
| Year | Property taxes | Tax assessment |
|---|---|---|
| 2024 | $4,009 +29.9% | $241,510 +73.7% |
| 2023 | $3,087 | $139,070 |
Find assessor info on the county website
Neighborhood: 04981
Nearby schools
GreatSchools rating
- 5/10Searsport Elementary SchoolGrades: PK-5Distance: 3.2 mi
- 2/10Searsport District Middle SchoolGrades: 6-8Distance: 3.2 mi
- 2/10Searsport District High SchoolGrades: 9-12Distance: 3.3 mi
Get pre-qualified for a loan
At Zillow Home Loans, we can pre-qualify you in as little as 5 minutes with no impact to your credit score.An equal housing lender. NMLS #10287.

