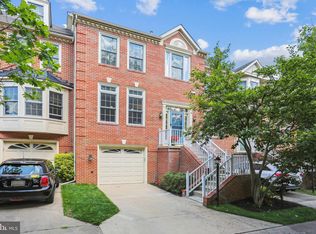Sold for $640,000 on 08/18/23
$640,000
9 Granite Ridge Ct, Gaithersburg, MD 20878
3beds
1,774sqft
Townhouse
Built in 1992
2,040 Square Feet Lot
$664,700 Zestimate®
$361/sqft
$2,931 Estimated rent
Home value
$664,700
$631,000 - $698,000
$2,931/mo
Zestimate® history
Loading...
Owner options
Explore your selling options
What's special
Beautiful, four story brick front townhouse features 3 bedrooms, 3.5 baths and 1 car garage. Large kitchen, open concept dining and living room, and french doors with access to a deck. Refinished hardwood floors and new carpet in main and upper level. Primary bedroom features vaulted ceiling and walk-in closet, en suite bathroom with double sink vanity, soaking tub, and separate shower and 4th floor loft with skylights. Lower level is fully finished with full bath, fireplace, laundry, garage access, storage and french doors to walk out to backyard. New Roof in 2018. Neighborhood offers playgrounds, tennis courts, basketball court, well maintained green space and walking paths. Located near major commuter routes, public transportation, shopping and restaurants.
Zillow last checked: 8 hours ago
Listing updated: August 21, 2023 at 06:33am
Listed by:
Jennifer Gordon 301-233-7410,
Charis Realty Group
Bought with:
Cheryl Wong, 607476
CC Homes
Source: Bright MLS,MLS#: MDMC2101964
Facts & features
Interior
Bedrooms & bathrooms
- Bedrooms: 3
- Bathrooms: 4
- Full bathrooms: 3
- 1/2 bathrooms: 1
- Main level bathrooms: 1
Basement
- Area: 874
Heating
- Forced Air, Natural Gas
Cooling
- Central Air, Electric
Appliances
- Included: Microwave, Dishwasher, Disposal, Dryer, Extra Refrigerator/Freezer, Freezer, Ice Maker, Oven/Range - Electric, Refrigerator, Washer, Gas Water Heater
- Laundry: In Basement, Laundry Room
Features
- Attic, Chair Railings, Crown Molding, Dining Area, Floor Plan - Traditional, Kitchen - Country, Primary Bath(s), Recessed Lighting, Soaking Tub, Bathroom - Tub Shower, Walk-In Closet(s)
- Flooring: Carpet, Wood
- Doors: French Doors
- Windows: Skylight(s)
- Basement: Full,Finished,Garage Access,Exterior Entry,Rear Entrance,Windows,Walk-Out Access
- Number of fireplaces: 1
- Fireplace features: Glass Doors, Mantel(s), Wood Burning
Interior area
- Total structure area: 2,648
- Total interior livable area: 1,774 sqft
- Finished area above ground: 1,774
- Finished area below ground: 0
Property
Parking
- Total spaces: 2
- Parking features: Storage, Basement, Garage Faces Front, Garage Door Opener, Inside Entrance, Assigned, Attached, Driveway
- Attached garage spaces: 1
- Uncovered spaces: 1
- Details: Assigned Parking, Assigned Space #: 9
Accessibility
- Accessibility features: None
Features
- Levels: Four
- Stories: 4
- Pool features: None
Lot
- Size: 2,040 sqft
Details
- Additional structures: Above Grade, Below Grade
- Parcel number: 160602821860
- Zoning: R200
- Special conditions: Standard
Construction
Type & style
- Home type: Townhouse
- Architectural style: Traditional
- Property subtype: Townhouse
Materials
- Frame
- Foundation: Slab
Condition
- Very Good
- New construction: No
- Year built: 1992
Utilities & green energy
- Sewer: Public Sewer
- Water: Public
Community & neighborhood
Security
- Security features: Fire Sprinkler System
Location
- Region: Gaithersburg
- Subdivision: Quince Haven
HOA & financial
HOA
- Has HOA: Yes
- HOA fee: $73 monthly
- Amenities included: Basketball Court, Jogging Path, Tennis Court(s), Tot Lots/Playground
- Services included: Common Area Maintenance, Management, Reserve Funds, Snow Removal, Trash
- Association name: QUINCE HAVEN
Other
Other facts
- Listing agreement: Exclusive Agency
- Ownership: Fee Simple
Price history
| Date | Event | Price |
|---|---|---|
| 5/4/2025 | Listing removed | $3,300$2/sqft |
Source: Zillow Rentals Report a problem | ||
| 4/23/2025 | Listed for rent | $3,300-2.9%$2/sqft |
Source: Zillow Rentals Report a problem | ||
| 2/11/2025 | Listing removed | $3,400$2/sqft |
Source: Zillow Rentals Report a problem | ||
| 2/8/2025 | Listed for rent | $3,400+36%$2/sqft |
Source: Zillow Rentals Report a problem | ||
| 8/18/2023 | Sold | $640,000$361/sqft |
Source: | ||
Public tax history
| Year | Property taxes | Tax assessment |
|---|---|---|
| 2025 | $6,777 +17.2% | $548,600 +9.3% |
| 2024 | $5,780 +4.1% | $502,100 +4.2% |
| 2023 | $5,551 +9% | $481,733 +4.4% |
Find assessor info on the county website
Neighborhood: 20878
Nearby schools
GreatSchools rating
- 7/10Thurgood Marshall Elementary SchoolGrades: PK-5Distance: 0.6 mi
- 6/10Ridgeview Middle SchoolGrades: 6-8Distance: 0.9 mi
- 8/10Quince Orchard High SchoolGrades: 9-12Distance: 0.4 mi
Schools provided by the listing agent
- District: Montgomery County Public Schools
Source: Bright MLS. This data may not be complete. We recommend contacting the local school district to confirm school assignments for this home.

Get pre-qualified for a loan
At Zillow Home Loans, we can pre-qualify you in as little as 5 minutes with no impact to your credit score.An equal housing lender. NMLS #10287.
Sell for more on Zillow
Get a free Zillow Showcase℠ listing and you could sell for .
$664,700
2% more+ $13,294
With Zillow Showcase(estimated)
$677,994