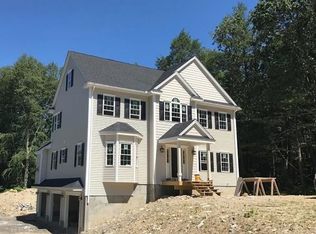UNRIVALED PRIVACY Surrounds this Custom Villa Located on the Lynnfield/N. Reading Line - set back from a dead-end road. This home was engineered w/All Steel Construction and an Unparalleled, Custom Interior. Step through the 10FT French Doors & you're greeted by a Magnificent 3 Story Foyer w/Italian Marble & Hand-made Bronze Railing flowing to the 2nd floor. A Kitchen Designed to embrace the Professional Chef or Novice, Viking Duel Stoves, Hood & Microwave w/a large eat-in granite island. A formal Dining Room w/Bose Sound System adds Elegance & Comfort to any meal. Spacious Living Area w/Bose Surround Sound, Stone Fireplace w/built in heater unit, accented by hand-cut Italian Granite. A Majestic Master Suite w/Walk-in Closets, Private Bathroom, Duel Walk-in Shower, Jacuzzi & Duel Marble Vanity. A 3 door (4 car) garage, rec room w/bar & 1/2 bath leads to a 59,000 gallon, stone accented, blue lagoon style heated in-ground pool. GreatSchools.org RANKED the N. Reading Schools as Exemplary!
This property is off market, which means it's not currently listed for sale or rent on Zillow. This may be different from what's available on other websites or public sources.
