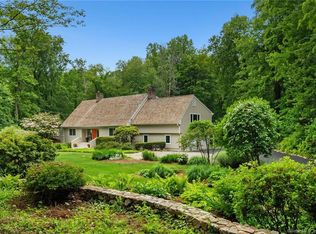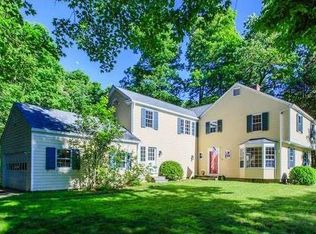Bienvenue à la maison/Welcome home! Welcome to Chateau Isle De France! Renovated, rebuilt, updated to perfection in 2004. The distinctive allure of a French provincial home updated with classic luxury details and finishes. This romantic stately home captures your heart as you enter the property's long, artfully sweeping driveway. The breathtaking exterior transports you without a passport, thanks to its rooflines, hand-split stone chimneys, cedar roof, charming windows and wide-planked country style shutters. Private and secluded while actually an easy walk to the Wilton Village and train station. A distinctly modern lifestyle home enhanced with large gathering spaces with perfectly appointed finishes. The living spaces include a home office, library, vaulted ceiling family room, mudroom, breakfast room, butlers pantry, formal living room, and playroom. The playroom is next to the updated state of the art professional kitchen. A first floor guest suite gives privacy and convenience. The lower level media room with 8-foot ceilings; the basement also features an exercise room, wine cellar and fieldstone fireplace, all relevant for today's modern family activities. Collect cars? Four car garage (two heated) will tuck away your collection with style and comfort. Pool sight, hot tub and outdoor kitchen can easily be imaged. Here's your chance to buy a home that is move-in-ready for the entire multi-generational family, pets and friends!
This property is off market, which means it's not currently listed for sale or rent on Zillow. This may be different from what's available on other websites or public sources.

