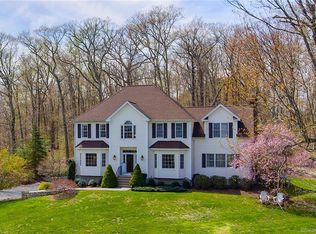Builders Own Home with HUGE Barn! All the quality and features you would expect - set privately off the cul-de-sac you'll find this well built & appointed home. Everything you would want - 10 rooms with private office just inside the front door, open floor plan with large great room that opens to one of the largest kitchens in the market - both rooms with access to the oversized deck. 4 generously sized bedrooms with 2 & 1/2 baths - master has large walk in shower with two heads & 4 body sprays! The basement is fully finished with pool table, media center and bar area as well as a bench with hooks to drop your coat when you come in from the 3 car garage. High efficiency propane fired furnace, on demand tankless hot water, gas fireplace that can heat the home in case of a power outage, programmable thermostats and Anderson Windows help to make the home as comfortable as it is beautiful. This home is only 17 years young but has been fully updated & refinished to meet the needs of today's demanding buyers. In addition to the home - there's the Barn! Built to hold up to 10 cars, trucks & equipment it's 1,936 sqft of floor area & over 600 of storage above. This barn offers all sorts of options & uses. Set up your own batting cage, indoor lacrosse practice, soccer net, or hockey, garage band or a drive in movie, store boats, campers, cars, trucks or run a business, income generating storage - the possibilities are endless! Schedule a showing and come visit today!
This property is off market, which means it's not currently listed for sale or rent on Zillow. This may be different from what's available on other websites or public sources.
