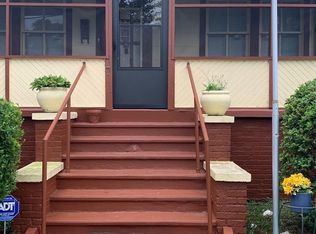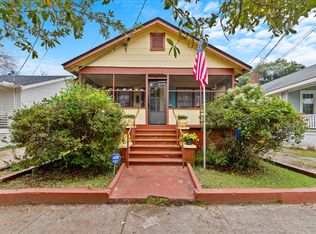This gorgeous downtown Charleston home is located just blocks from Hampton Park & Park Cafe. The approximately 1,500 square foot house was built in the 1930s and has been extensively renovated within the last three years. Updated with modern amenities while preserving its historic charm, such as crystal door knobs and picture molding. New wood floors and paint throughout, and new electrical, plumbing, hot water heater and central hvac/ductwork were all installed in 2012. Exterior updates include a new roof, new siding, paint, screened-in porch and all energy efficient windows. In July of 2017 the home was interior was renovated with shiplap and white walls, ceilings and doors throughout the house. Highlights include: Living Room—bright and airy space with multiple windows and open floor plan to dining Dining Room—with brick fireplace, picture molding and chandelier (conveys). Kitchen—TOP OF THE LINE! Stainless steel appliances, upgraded counters and beautiful natural light. Includes spacious breakfast area for eat-in convenience. All appliances convey. Front Full Bath--Original, vintage claw foot tub and shower with pedestal sink and built-in storage shelves. Back Full Bath--Fully remodeled walk-in shower, vanity, fixtures Bedrooms—The home has three bedrooms with ample closet space. Laundry Room--Spacious laundry room with storage shelf and room for side-by-side washer and dryer. LG True Stream washer/dryer convey with home. Attic--Easy access large attic perfect for additional storage Front porch and Rear Screened-in PorchBackyard--The home sits on a nicely sized and landscaped lot with a fenced-in backyard and storage shed. A perfect mix of large trees provide shade and privacy, while sunny area allows grass and flowers to grow. Location-- Within 3 walkable blocks to Park Cafe, Hampton Park, Dog Park & Sundrops Montessori. Three playgrounds all located within walking distance.
This property is off market, which means it's not currently listed for sale or rent on Zillow. This may be different from what's available on other websites or public sources.

