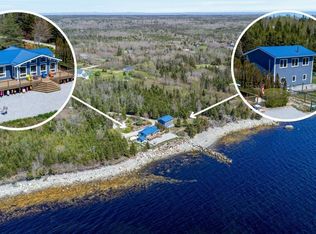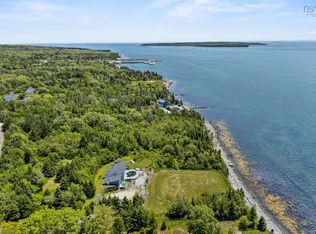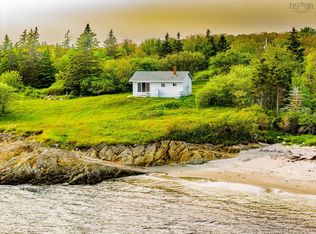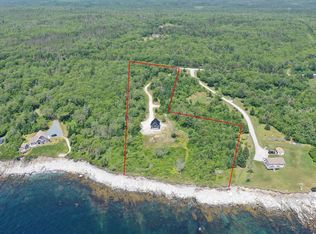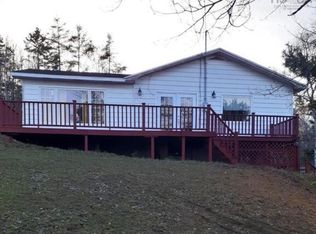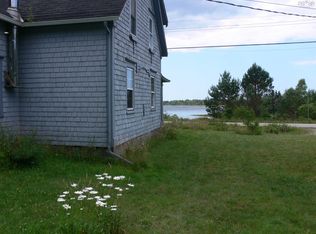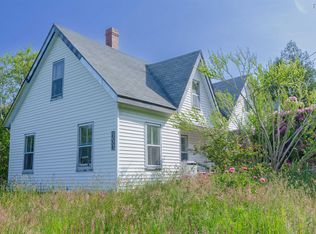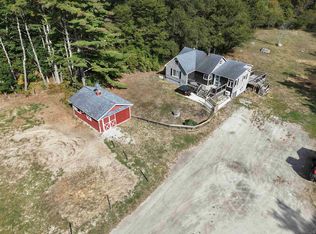9 Goodick Rd, Shelburne, NS B0T 1W0
What's special
- 14 hours |
- 47 |
- 0 |
Zillow last checked: 8 hours ago
Listing updated: 21 hours ago
John Foss,
Keller Williams Select Realty (Shelburne) Brokerage,
South West Real Estate Team,
Keller Williams Select Realty (Shelburne)
Facts & features
Interior
Bedrooms & bathrooms
- Bedrooms: 3
- Bathrooms: 1
- Full bathrooms: 1
- Main level bathrooms: 1
- Main level bedrooms: 3
Bedroom
- Level: Main
- Area: 118.13
- Dimensions: 11.25 x 10.5
Bedroom 1
- Level: Main
- Area: 140.94
- Dimensions: 9.83 x 14.33
Bathroom
- Level: Main
- Area: 61.81
- Dimensions: 5.75 x 10.75
Dining room
- Level: Main
Kitchen
- Level: Main
- Area: 121.63
- Dimensions: 9.42 x 12.92
Living room
- Level: Main
- Area: 215.28
- Dimensions: 12.92 x 16.67
Heating
- Baseboard, Furnace, Hot Water, Radiator
Appliances
- Included: Electric Range, Dryer - Electric, Washer, Refrigerator
Features
- High Speed Internet, Master Downstairs
- Flooring: Vinyl
- Basement: Crawl Space
Interior area
- Total structure area: 1,276
- Total interior livable area: 1,276 sqft
- Finished area above ground: 1,276
Property
Parking
- Parking features: No Garage, Paved
- Has uncovered spaces: Yes
Features
- Levels: One
- Stories: 1
- Patio & porch: Deck
- Has view: Yes
- View description: Ocean
- Has water view: Yes
- Water view: Ocean
Lot
- Size: 0.69 Acres
- Features: Partial Landscaped, Wooded, 0.5 to 0.99 Acres
Details
- Additional structures: Shed(s)
- Parcel number: 80096878
- Zoning: res
- Other equipment: No Rental Equipment
Construction
Type & style
- Home type: SingleFamily
- Property subtype: Single Family Residence
Materials
- Vinyl Siding
- Roof: Asphalt
Condition
- New construction: No
- Year built: 1968
Utilities & green energy
- Gas: Oil
- Sewer: Septic Tank
- Water: Dug, Well
- Utilities for property: Electricity Connected, Phone Connected
Community & HOA
Community
- Features: Beach, Golf, Marina, Place of Worship, School Bus Service
Location
- Region: Shelburne
Financial & listing details
- Price per square foot: C$187/sqft
- Price range: C$239K - C$239K
- Date on market: 1/18/2026
- Ownership: Freehold
- Electric utility on property: Yes
(902) 875-6791
By pressing Contact Agent, you agree that the real estate professional identified above may call/text you about your search, which may involve use of automated means and pre-recorded/artificial voices. You don't need to consent as a condition of buying any property, goods, or services. Message/data rates may apply. You also agree to our Terms of Use. Zillow does not endorse any real estate professionals. We may share information about your recent and future site activity with your agent to help them understand what you're looking for in a home.
Price history
Price history
Price history is unavailable.
Public tax history
Public tax history
Tax history is unavailable.Climate risks
Neighborhood: B0T
Nearby schools
GreatSchools rating
No schools nearby
We couldn't find any schools near this home.
Schools provided by the listing agent
- Elementary: Hillcrest Academy
- High: Shelburne Regional High School
Source: NSAR. This data may not be complete. We recommend contacting the local school district to confirm school assignments for this home.
- Loading
