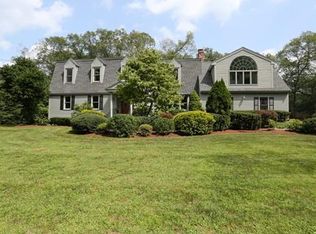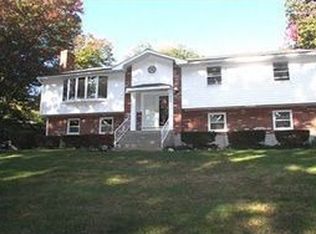Escape from the ordinary! This sophisticated custom Contemporary is beautifully nestled on 1.1+ lovely acres on Marlborough's sought-after East side. This home offers 8 light & bright rms, a flowing flr plan, 4 bedrms & 2.5 baths. All just minutes to golf clubs, playgrounds, walking trails & the historic Wayside Inn. The dramatic foyer welcomes all with a soaring clg & a striking staircase~You'll say WOW! The living room features a modern fireplace, hdwd flrs & walls of windows! Entertain in the 15x13 dngrm while enjoying views of nature & the private rear yard. The sleek eat-in kitchen offer gas cooking, a vlt'd clg, a pantry & tons of cabinetry space. For casual entertaining, watch a movie or the Sox's game in the fireplaced famrm with sliding glass door access to the deck! The master suite will accommodate all of your furniture & the skylit master bath is spacious too. Marble flooring, custom built-ins, C/A, Gas heat & a two car garage complete this desirable package!
This property is off market, which means it's not currently listed for sale or rent on Zillow. This may be different from what's available on other websites or public sources.

